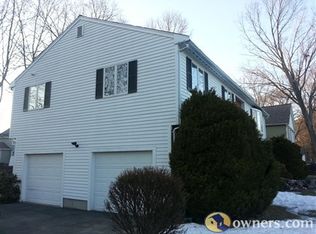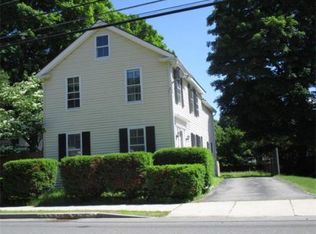COLONIAL PARK AREA -... VERY RARE & SPACIOUS, This 7 room split style home was custom built in 1990 and features 4 bedrooms; 3.5 bathrooms; large driveway with 1.5 car garage. The main level with all hardwood floors, high ceilings, and the excellent floor plan is PERFECT for entertaining. Very large yard with beautiful landscaping and above ground pool. Three spacious bedrooms, all with great closet space and storage in the main home. The master suite has a gorgeous layout with dressing room and master bathroom. The L.L is finished with a wonderful in-law style set up completely above ground level. The private yard, sprinkler system, deck, and quiet neighborhood make this home is a must see.
This property is off market, which means it's not currently listed for sale or rent on Zillow. This may be different from what's available on other websites or public sources.

