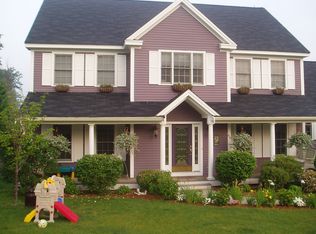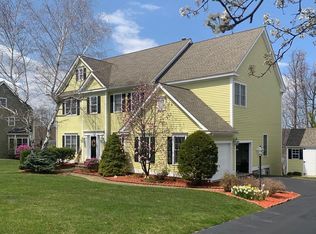This well-maintained and meticulously renovated home in North Meadow Estates on the desirable north side of Shrewsbury features four spacious bedrooms plus an upstairs bonus room, 3 full second floor bathrooms and one half bathroom on the first floor. The stunning chef's kitchen includes custom-made cabinets, granite counter tops, ceramic flooring, a four-seat breakfast bar with custom tray pendant lighting, and Wolf, Sub-Zero and Kitchen-Aid appliances. The adjoining family room was updated to include crown molding, hardwood flooring, Palladian windows, and a custom-built mantle with tumbled-stone surround gas fireplace. The finished basement adds 900 square feet of additional space and includes an extra den, office, billiard room, and a 750 bottle capacity wine cellar and adjacent tasting room. The master bedroom suite offers a spacious walk in closet, dressing room, and a fully renovated master bath with custom cabinetry, ceramic tile, granite counter tops with double sinks
This property is off market, which means it's not currently listed for sale or rent on Zillow. This may be different from what's available on other websites or public sources.

