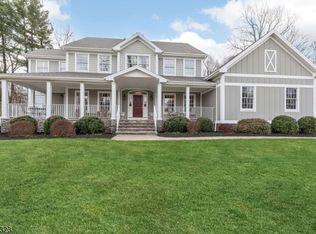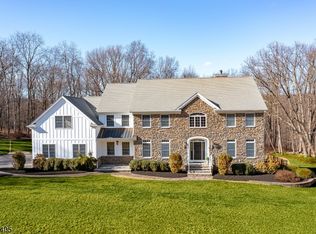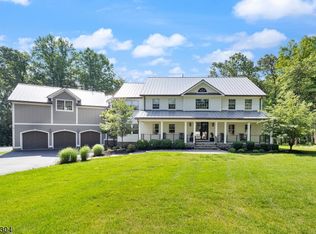Picturesque, country living at its finest. Situated among the rolling hills, this expertly crafted custom home will capture your heart. Gourmet kitchen features high end appliances, 2 tier granite island, butler's pantry, custom cabinetry and breakfast room. Recreation room w/ wet bar and billiards space. Exquisite backyard oasis features pool w/Travertine surround, outdoor kitchen w/granite bar and Lynx BBQ, custom-built Pool House w/fireplace and wired for mounted tv, full bathroom w/outdoor shower, kitchen area w/sink and refrigerator, seating area, and Bose sound system. Meticulously landscaped/hardscaped, Hardie Siding, wraparound porch w/Bluestone tile, built in surround sound system, attached side entry 3-car garage, exterior lighting, this home has it all. Minutes to trout fishing and Columbia Trails INTERIOR
This property is off market, which means it's not currently listed for sale or rent on Zillow. This may be different from what's available on other websites or public sources.


