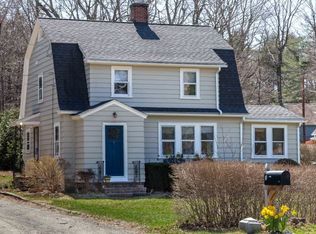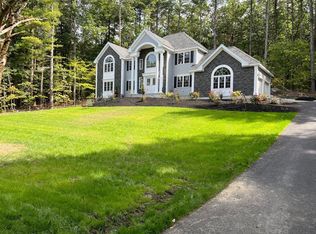Sold for $710,000
$710,000
3 Lancaster Rd, Bolton, MA 01740
4beds
2,614sqft
Single Family Residence
Built in 1873
0.96 Acres Lot
$738,600 Zestimate®
$272/sqft
$3,479 Estimated rent
Home value
$738,600
$672,000 - $812,000
$3,479/mo
Zestimate® history
Loading...
Owner options
Explore your selling options
What's special
Own a piece of Bolton's History with this Rambling c1873 Colonial Farmhouse! Majestically sited upon a knoll & surrounded by gardens with an enchanting entertaining area tucked in the back overlooking a gorgeous dogwood tree. A gardener's dream with expansive perennials, grapevines & blueberry bushes. The Farm house kitchen is the heart of the home with a granite center Island that's flanked by a cozy kitchen nook on one side & traditional dining room on the other with a living room in between. On the other side of the house boasts an expansive fire-placed family room with a wood burning stove that opens to the den/Study & full bath. In-law potential with the versatile floor plan thats enhanced by three stairways each connecting the 2nd floor to the exterior. Original character throughout with wide-pine floors, woodwork, built-ins and claw foot tub. Other features include a large unfinished walk-up attic, 22 x 21 Two story barn, garden shed, workshop & fire pit.
Zillow last checked: 8 hours ago
Listing updated: July 22, 2024 at 03:38pm
Listed by:
Cindy Curran 978-660-4594,
Keller Williams Realty North Central 978-779-5090
Bought with:
Dolber Team
DeVries Dolber Realty, LLC
Source: MLS PIN,MLS#: 73240157
Facts & features
Interior
Bedrooms & bathrooms
- Bedrooms: 4
- Bathrooms: 2
- Full bathrooms: 2
Primary bedroom
- Features: Walk-In Closet(s), Flooring - Wood, Recessed Lighting
- Level: Second
- Area: 228.8
- Dimensions: 16 x 14.3
Bedroom 2
- Features: Closet, Flooring - Wood
- Level: Second
- Area: 220.8
- Dimensions: 16 x 13.8
Bedroom 3
- Features: Closet, Closet/Cabinets - Custom Built, Flooring - Wood, Recessed Lighting
- Level: Second
- Area: 184.71
- Dimensions: 14.1 x 13.1
Bedroom 4
- Features: Flooring - Wood
- Level: Second
- Area: 150.65
- Dimensions: 11.5 x 13.1
Primary bathroom
- Features: No
Bathroom 1
- Features: Bathroom - Full, Bathroom - With Tub & Shower, Closet/Cabinets - Custom Built, Flooring - Vinyl
- Level: First
- Area: 102.96
- Dimensions: 8.8 x 11.7
Bathroom 2
- Features: Bathroom - Full, Bathroom - With Tub & Shower, Closet/Cabinets - Custom Built
- Level: Second
- Area: 88.32
- Dimensions: 6.4 x 13.8
Dining room
- Features: Closet/Cabinets - Custom Built, Flooring - Wood
- Level: First
- Area: 125.86
- Dimensions: 9.6 x 13.11
Family room
- Features: Wood / Coal / Pellet Stove, Flooring - Wood, Window(s) - Picture, Cable Hookup
- Level: Main,First
- Area: 200.58
- Dimensions: 15.3 x 13.11
Kitchen
- Features: Flooring - Wood, Countertops - Stone/Granite/Solid, Kitchen Island, Breakfast Bar / Nook, Country Kitchen
- Level: Main,First
- Area: 183.54
- Dimensions: 13.8 x 13.3
Living room
- Features: Flooring - Wood, Cable Hookup
- Level: First
- Area: 183.3
- Dimensions: 13 x 14.1
Heating
- Steam, Oil, Wood Stove
Cooling
- Window Unit(s)
Appliances
- Included: Water Heater, Solar Hot Water, Range, Dishwasher, Microwave, Refrigerator, Washer, Dryer
- Laundry: Dryer Hookup - Electric, Washer Hookup, Main Level, Electric Dryer Hookup, Exterior Access, First Floor
Features
- Study, Walk-up Attic, Internet Available - Satellite
- Flooring: Wood, Tile, Vinyl, Carpet, Flooring - Wood
- Doors: Storm Door(s)
- Windows: Bay/Bow/Box, Insulated Windows, Screens
- Basement: Interior Entry,Sump Pump,Concrete,Unfinished
- Number of fireplaces: 1
- Fireplace features: Family Room, Wood / Coal / Pellet Stove
Interior area
- Total structure area: 2,614
- Total interior livable area: 2,614 sqft
Property
Parking
- Total spaces: 5
- Parking features: Detached, Storage, Workshop in Garage, Barn, Paved Drive, Off Street
- Garage spaces: 1
- Uncovered spaces: 4
Features
- Patio & porch: Porch
- Exterior features: Porch, Storage, Barn/Stable, Greenhouse, Screens, Satellite Dish, Fruit Trees, Garden, Invisible Fence, Stone Wall
- Fencing: Invisible
- Waterfront features: Lake/Pond, Beach Ownership(Other (See Remarks))
- Frontage length: 264.00
Lot
- Size: 0.96 Acres
- Features: Corner Lot, Wooded, Easements, Sloped
Details
- Additional structures: Workshop, Barn/Stable, Greenhouse
- Parcel number: 1470994
- Zoning: Res
- Other equipment: Satellite Dish
Construction
Type & style
- Home type: SingleFamily
- Architectural style: Colonial,Farmhouse
- Property subtype: Single Family Residence
Materials
- Frame
- Foundation: Stone, Irregular
- Roof: Shingle
Condition
- Year built: 1873
Utilities & green energy
- Sewer: Private Sewer
- Water: Public, Cistern
- Utilities for property: for Electric Range, for Electric Oven, for Electric Dryer, Washer Hookup
Green energy
- Energy generation: Solar
Community & neighborhood
Community
- Community features: Shopping, Park, Stable(s), Golf, Medical Facility, Laundromat, Conservation Area, Highway Access, House of Worship, Public School
Location
- Region: Bolton
Other
Other facts
- Listing terms: Contract
- Road surface type: Paved
Price history
| Date | Event | Price |
|---|---|---|
| 7/22/2024 | Sold | $710,000+9.2%$272/sqft |
Source: MLS PIN #73240157 Report a problem | ||
| 6/9/2024 | Contingent | $650,000$249/sqft |
Source: MLS PIN #73240157 Report a problem | ||
| 6/3/2024 | Price change | $650,000-10.3%$249/sqft |
Source: MLS PIN #73240157 Report a problem | ||
| 5/30/2024 | Listed for sale | $724,900$277/sqft |
Source: MLS PIN #73240157 Report a problem | ||
Public tax history
| Year | Property taxes | Tax assessment |
|---|---|---|
| 2025 | $9,345 -1.8% | $562,300 -3.9% |
| 2024 | $9,514 -4.6% | $585,100 +2.7% |
| 2023 | $9,972 +6.1% | $569,800 +20.5% |
Find assessor info on the county website
Neighborhood: 01740
Nearby schools
GreatSchools rating
- 6/10Florence Sawyer SchoolGrades: PK-8Distance: 2.7 mi
- 8/10Nashoba Regional High SchoolGrades: 9-12Distance: 2.5 mi
Schools provided by the listing agent
- Elementary: Emerson
- Middle: Sawyer
- High: Nashoba
Source: MLS PIN. This data may not be complete. We recommend contacting the local school district to confirm school assignments for this home.
Get a cash offer in 3 minutes
Find out how much your home could sell for in as little as 3 minutes with a no-obligation cash offer.
Estimated market value$738,600
Get a cash offer in 3 minutes
Find out how much your home could sell for in as little as 3 minutes with a no-obligation cash offer.
Estimated market value
$738,600

