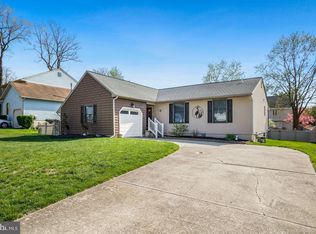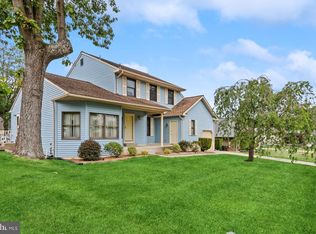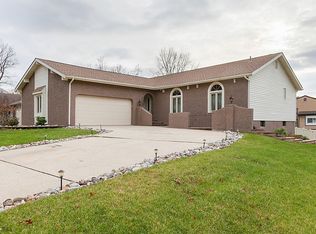Well maintained Rancher located in Lexington Woods! Foyer Entry on laminate wood flooring which leads to a spacious great room showcasing a gas fireplace with brick surround; Open floor plan into the Dining area with an Andersen slider to the patio of this private fenced backyard. The Totally Upgraded Kitchen features laminate wood flooring, Custom Cabinetry, upgraded Granite Countertops, Stainless Steel Appliances, Disposal and Breakfast Bar with Pendants! The Master Suite features a walk-in closet and all New Full Master Bath. Two Additional Bedrooms on the mail level and a New Full Hall Bath; The Laundry Room with washer and dryer are located on the main level. The Spacious Basement is just waiting to be finished, perfect for an Entertainment Room! Roof and A C Condenser were replaced; Recessed Lighting throughout, Andersen Windows throughout, some newer doors; Floored Attic, Attic Fan, Comcast and FIOS availabilities! Close to Schools, Shopping and Major Highways! Lots to offer! Professional photos and additional information to follow.
This property is off market, which means it's not currently listed for sale or rent on Zillow. This may be different from what's available on other websites or public sources.


