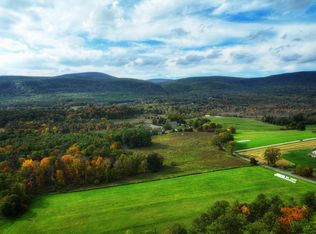CHIC CONTEMPORARY WITH BEAUTIFUL MOUNTAIN VIEWS .....This private home has been completely renovated with new roof, new flooring, new windows -a complete transformation - creating a perfect oasis in the popular Twin Lakes area of Salisbury, Ct. The large Great Room features a custom steel fireplace and steel beams giving the home a cool industrial vibe. There is a gourmet kitchen, luxurious master suite, home office plus 2 more bedrooms in a separate wing. Need more space? The walk out basement would make a perfect hangout, office etc. There are several good sites for a pool. A rare opportunity to move into an immaculate home and make it your own.
This property is off market, which means it's not currently listed for sale or rent on Zillow. This may be different from what's available on other websites or public sources.

