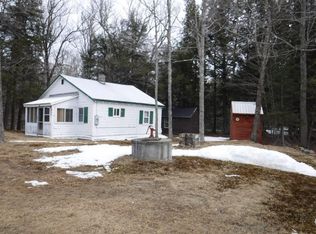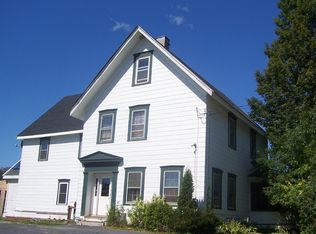Closed
$75,000
3 Lakins Road, Stetson, ME 04488
--beds
1,876sqft
Single Family Residence
Built in 1950
10,018.8 Square Feet Lot
$76,600 Zestimate®
$40/sqft
$1,854 Estimated rent
Home value
$76,600
$51,000 - $114,000
$1,854/mo
Zestimate® history
Loading...
Owner options
Explore your selling options
What's special
Formerly the home of the Stetson Town Office, this large space offers a blank canvas to be transformed into a home or commercial business. The first floor consists of a large 28 X 29 Garage with a 10 foot overhead door, a large room for an office or waiting area and a half bath and second entrance/foyer perfect for a small engine repair or mechanic shop. The Second floor offers an entirely open concept 1176 sq ft room (formerly office space) that could be converted into living area as an apartment with a large closet and additional old furnace room that could be used for another bathroom. This location is perfect for or a dance studio or retail shop. Recent updates include a new hot air furnace along with the Roof and new septic replaced 10 years ago.
Let your creativity run wild! This is an amazing opportunity for building equity with a little TLC and a vision. Bring your ideas to life today!
Zillow last checked: 8 hours ago
Listing updated: July 28, 2025 at 05:44am
Listed by:
EXP Realty
Bought with:
Rizzo Mattson
Source: Maine Listings,MLS#: 1616292
Facts & features
Interior
Bedrooms & bathrooms
- Bathrooms: 1
- 1/2 bathrooms: 1
Office
- Level: First
- Area: 204 Square Feet
- Dimensions: 12 x 17
Other
- Level: First
Other
- Features: Above Garage
- Level: Second
- Area: 1036 Square Feet
- Dimensions: 37 x 28
Heating
- Forced Air
Cooling
- None
Features
- Flooring: Concrete, Other, Wood
- Basement: None
- Has fireplace: No
Interior area
- Total structure area: 1,876
- Total interior livable area: 1,876 sqft
- Finished area above ground: 1,876
- Finished area below ground: 0
Property
Parking
- Total spaces: 2
- Parking features: Paved, 5 - 10 Spaces, On Site, Heated Garage, Underground, Basement
- Garage spaces: 2
Features
- Levels: Multi/Split
Lot
- Size: 10,018 sqft
- Features: City Lot, Corner Lot, Level, Open Lot
Details
- Zoning: None
Construction
Type & style
- Home type: SingleFamily
- Architectural style: Colonial,Other
- Property subtype: Single Family Residence
Materials
- Wood Frame, Vinyl Siding
- Foundation: Slab
- Roof: Metal,Shingle
Condition
- Year built: 1950
Utilities & green energy
- Electric: Circuit Breakers
- Sewer: Private Sewer
- Water: Private, Well
- Utilities for property: Utilities On
Community & neighborhood
Location
- Region: Stetson
Price history
| Date | Event | Price |
|---|---|---|
| 5/17/2025 | Pending sale | $84,900+13.2%$45/sqft |
Source: | ||
| 5/16/2025 | Sold | $75,000-11.7%$40/sqft |
Source: | ||
| 5/2/2025 | Contingent | $84,900$45/sqft |
Source: | ||
| 4/15/2025 | Price change | $84,900-10.6%$45/sqft |
Source: | ||
| 3/16/2025 | Listed for sale | $95,000+171.4%$51/sqft |
Source: | ||
Public tax history
Tax history is unavailable.
Neighborhood: 04488
Nearby schools
GreatSchools rating
- 4/10Central Community Elementary SchoolGrades: PK-5Distance: 9.9 mi
- 2/10Central Middle SchoolGrades: 6-8Distance: 9.6 mi
- 3/10Central High SchoolGrades: 9-12Distance: 9.5 mi

Get pre-qualified for a loan
At Zillow Home Loans, we can pre-qualify you in as little as 5 minutes with no impact to your credit score.An equal housing lender. NMLS #10287.

