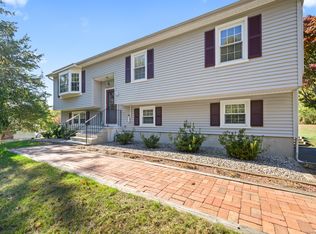Nothing to be done in this beautiful oversized L-Shaped raised ranch located on cul-de-sac street. Freshly painted and new flooring throughout. Chef's kitchen with new seamless granite counters w/ center island and backsplash, new stainless steel appliances and ceramic tile floor open to dinette area. Dinette area open to great room with vaulted ceiling, 3 walls of windows, overlooking private backyard and door to new deck. 4 Bedrooms, 3 full baths w/ ceramic tile floors, decorative tile walls in 2 upstairs baths. Great in-law possibility with separate entrance to large sunroom, family room with walk-in closet and full bath. Additional 860 Sq Ft in lower level. Updated siding and windows. Quiet location on corner lot.
This property is off market, which means it's not currently listed for sale or rent on Zillow. This may be different from what's available on other websites or public sources.

