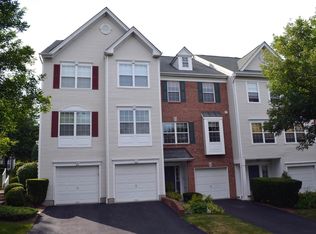Closed
$639,000
3 Knox Ct, Bernards Twp., NJ 07920
2beds
3baths
--sqft
Single Family Residence
Built in 1997
-- sqft lot
$653,400 Zestimate®
$--/sqft
$4,272 Estimated rent
Home value
$653,400
$608,000 - $706,000
$4,272/mo
Zestimate® history
Loading...
Owner options
Explore your selling options
What's special
Zillow last checked: February 07, 2026 at 11:15pm
Listing updated: July 25, 2025 at 06:19am
Listed by:
Kaitlyn Lipkin 973-228-1050,
C-21 Cedarcrest Realty
Bought with:
Linda Thell
Queenston Realty
Source: GSMLS,MLS#: 3970148
Price history
| Date | Event | Price |
|---|---|---|
| 7/25/2025 | Sold | $639,000 |
Source: | ||
| 6/25/2025 | Pending sale | $639,000 |
Source: | ||
| 6/18/2025 | Listed for sale | $639,000+39.8% |
Source: | ||
| 1/8/2021 | Sold | $457,000-2.8% |
Source: | ||
| 11/17/2020 | Pending sale | $470,000 |
Source: COLDWELL BANKER REALTY #3675149 Report a problem | ||
Public tax history
| Year | Property taxes | Tax assessment |
|---|---|---|
| 2025 | $10,800 +21.5% | $607,100 +21.5% |
| 2024 | $8,886 -0.8% | $499,500 +5.2% |
| 2023 | $8,955 -1.6% | $474,800 +8.7% |
Find assessor info on the county website
Neighborhood: 07920
Nearby schools
GreatSchools rating
- 9/10Mount Prospect Elementary SchoolGrades: PK-5Distance: 0.4 mi
- 9/10William Annin Middle SchoolGrades: 6-8Distance: 3.3 mi
- 7/10Ridge High SchoolGrades: 9-12Distance: 4.6 mi
Get a cash offer in 3 minutes
Find out how much your home could sell for in as little as 3 minutes with a no-obligation cash offer.
Estimated market value$653,400
Get a cash offer in 3 minutes
Find out how much your home could sell for in as little as 3 minutes with a no-obligation cash offer.
Estimated market value
$653,400
