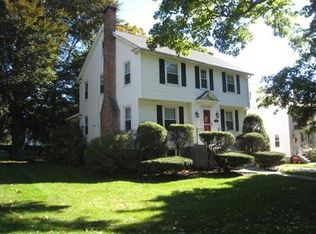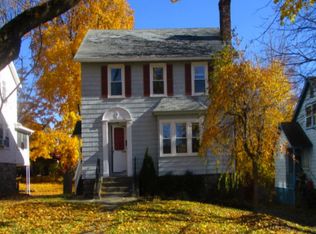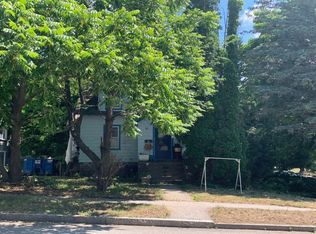Sold for $492,000 on 06/27/24
$492,000
3 Knowles Rd, Worcester, MA 01602
3beds
1,612sqft
Single Family Residence
Built in 1941
6,061 Square Feet Lot
$519,300 Zestimate®
$305/sqft
$3,274 Estimated rent
Home value
$519,300
$473,000 - $571,000
$3,274/mo
Zestimate® history
Loading...
Owner options
Explore your selling options
What's special
"Welcome Home" to this must-see, beautiful, sunny, west side colonial! Impeccably maintained and boasting recent updates, including a 2023 gas conversion with fireplace, installation of 3 mini-splits (with an option for a 4th), new hot water heater, security system, electric meter, some appliances, remodeled bathrooms, and fresh paint throughout. Refinished Hardwood floors adorn both the first and second floors. Enjoy a bonus 3-season sunporch off the dining room, a cozy living room with fireplace, and an updated kitchen with a convenient half-bath. Upstairs, discover 3 spacious bedrooms, all with hardwood floors, a remodeled full bath with tub and shower, and a walk-up attic for future expansion or storage. Replacement windows and low-maintenance vinyl siding ensure easy care, while a fully fenced, private backyard completes the picture. This is truly a wonderful place to call home, with easy access to all the city has to offer!" Please join us for Open Houses Sat 12-2 & Sun 12-2pm.
Zillow last checked: 8 hours ago
Listing updated: June 27, 2024 at 01:03pm
Listed by:
Christine Reilly 508-615-1526,
ERA Key Realty Services - Worcester 508-853-0964
Bought with:
Amy Bisson
Lamacchia Realty, Inc.
Source: MLS PIN,MLS#: 73233466
Facts & features
Interior
Bedrooms & bathrooms
- Bedrooms: 3
- Bathrooms: 2
- Full bathrooms: 1
- 1/2 bathrooms: 1
Primary bedroom
- Features: Ceiling Fan(s), Closet, Flooring - Hardwood
- Level: Second
- Area: 165
- Dimensions: 15 x 11
Bedroom 2
- Features: Closet, Flooring - Hardwood
- Level: Second
- Area: 144
- Dimensions: 12 x 12
Bedroom 3
- Features: Closet, Flooring - Hardwood
- Level: Second
- Area: 144
- Dimensions: 12 x 12
Bathroom 1
- Features: Bathroom - Half, Flooring - Stone/Ceramic Tile, Remodeled
- Level: First
- Area: 20
- Dimensions: 4 x 5
Bathroom 2
- Features: Bathroom - Full, Bathroom - Tiled With Tub & Shower, Flooring - Stone/Ceramic Tile, Remodeled
- Level: Second
- Area: 56
- Dimensions: 8 x 7
Dining room
- Features: Closet/Cabinets - Custom Built, Flooring - Hardwood, Archway
- Level: Main,First
- Area: 169
- Dimensions: 13 x 13
Kitchen
- Features: Bathroom - Half, Flooring - Hardwood, Stainless Steel Appliances
- Level: Main,First
- Area: 130
- Dimensions: 13 x 10
Living room
- Features: Flooring - Hardwood, Recessed Lighting
- Level: Main,First
- Area: 260
- Dimensions: 20 x 13
Heating
- Baseboard, Natural Gas, Ductless
Cooling
- 3 or More, Ductless
Appliances
- Laundry: In Basement, Electric Dryer Hookup, Washer Hookup
Features
- Sun Room, Internet Available - Broadband
- Flooring: Tile, Hardwood
- Doors: French Doors, Insulated Doors
- Windows: Insulated Windows
- Basement: Full,Walk-Out Access,Interior Entry,Concrete,Unfinished
- Number of fireplaces: 1
- Fireplace features: Living Room
Interior area
- Total structure area: 1,612
- Total interior livable area: 1,612 sqft
Property
Parking
- Total spaces: 5
- Parking features: Under, Storage, Paved Drive, Off Street
- Attached garage spaces: 1
- Uncovered spaces: 4
Features
- Patio & porch: Porch - Enclosed, Screened, Patio
- Exterior features: Porch - Enclosed, Porch - Screened, Patio, Rain Gutters
- Fencing: Fenced/Enclosed
Lot
- Size: 6,061 sqft
Details
- Parcel number: M:51 B:012 L:00012,1804894
- Zoning: RS-7
Construction
Type & style
- Home type: SingleFamily
- Architectural style: Colonial
- Property subtype: Single Family Residence
Materials
- Frame
- Foundation: Stone
- Roof: Shingle
Condition
- Year built: 1941
Utilities & green energy
- Electric: Circuit Breakers, 200+ Amp Service
- Sewer: Public Sewer
- Water: Public
- Utilities for property: for Electric Range, for Electric Oven, for Electric Dryer, Washer Hookup
Community & neighborhood
Security
- Security features: Security System
Community
- Community features: Public Transportation, Shopping, Highway Access
Location
- Region: Worcester
- Subdivision: West Side
Other
Other facts
- Listing terms: Contract
- Road surface type: Paved
Price history
| Date | Event | Price |
|---|---|---|
| 6/27/2024 | Sold | $492,000+7%$305/sqft |
Source: MLS PIN #73233466 | ||
| 5/13/2024 | Listed for sale | $459,900+50.8%$285/sqft |
Source: MLS PIN #73233466 | ||
| 6/1/2020 | Sold | $305,000-7.5%$189/sqft |
Source: Public Record | ||
| 3/25/2020 | Pending sale | $329,900$205/sqft |
Source: ERA Key Realty Services #72636070 | ||
| 3/19/2020 | Listed for sale | $329,900$205/sqft |
Source: ERA Key Realty Services- Auburn #72636070 | ||
Public tax history
| Year | Property taxes | Tax assessment |
|---|---|---|
| 2025 | $4,441 +2.2% | $336,700 +6.6% |
| 2024 | $4,345 +4% | $316,000 +8.5% |
| 2023 | $4,176 +8.3% | $291,200 +14.9% |
Find assessor info on the county website
Neighborhood: 01602
Nearby schools
GreatSchools rating
- 5/10May Street SchoolGrades: K-6Distance: 0.3 mi
- 4/10University Pk Campus SchoolGrades: 7-12Distance: 1.2 mi
- 3/10Doherty Memorial High SchoolGrades: 9-12Distance: 1.1 mi
Schools provided by the listing agent
- Elementary: May
- Middle: Chandler
- High: Doherty
Source: MLS PIN. This data may not be complete. We recommend contacting the local school district to confirm school assignments for this home.
Get a cash offer in 3 minutes
Find out how much your home could sell for in as little as 3 minutes with a no-obligation cash offer.
Estimated market value
$519,300
Get a cash offer in 3 minutes
Find out how much your home could sell for in as little as 3 minutes with a no-obligation cash offer.
Estimated market value
$519,300


