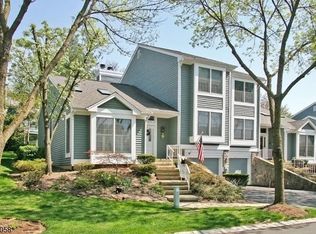3 Levels of Living in this expanded D Model in the sought after Knollcrest Neighborhood!Gleaming HW floors,2 story entry,vaulted ceiling w skylights in the formal living rm & opens to the dining room w sliding drs to the private deck for ease of entertaining.Expanded sun drenched eat-in kitchen w granite counters,marble backsplash,new SS applncs & wndow seat dining area.Retreat to the family rm & enjoy the wood burning FP & walls of windows to watch the seasons change.The 2nd flr hosts the master suite w adjacent sitting rm w french doors & gas FP.Luxurious updated master bath w stall shower,soaking tub & add'l vanity area plus W/I closet.The 2nd en-suite enjoys the southern exposure & full bath amenities.The finished W/O daylight lower level offers wetbar, full bath, spacious bedroom& rec rm! Don't miss out!
This property is off market, which means it's not currently listed for sale or rent on Zillow. This may be different from what's available on other websites or public sources.
