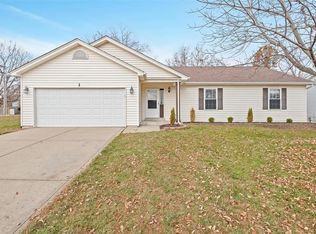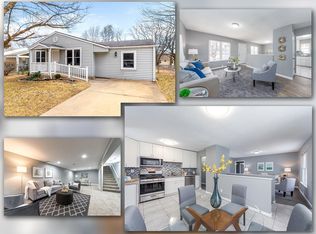Closed
Listing Provided by:
Stephanie Allen 314-580-3497,
Keller Williams Realty West
Bought with: Elevate Realty, LLC
Price Unknown
3 Knoll Ridge Ct, O'Fallon, MO 63368
3beds
1,346sqft
Single Family Residence
Built in 1998
7,840.8 Square Feet Lot
$353,500 Zestimate®
$--/sqft
$2,231 Estimated rent
Home value
$353,500
$329,000 - $378,000
$2,231/mo
Zestimate® history
Loading...
Owner options
Explore your selling options
What's special
This ranch is move in ready! Welcome winter with your wood burning fireplace in the vaulted ceiling family room and laminate floors. The open floor plan offers views into the breakfast room with bay window and kitchen. Step out onto the concrete patio and enjoy a fully fenced in yard. The main floor laundry is the perfect place to drop your shoes and coat after entering from the garage. Wood like floors flow down the hall way to all 3 bedrooms with new carpet (11/2024). The primary suite features an updated bath and THREE closets! The basement provides great storage and loads of potential with a roughed in bath. Updates include: patio (2022), front door, back storm door, dishwasher, roof (all 2024). Don't wait to see this one!
Zillow last checked: 8 hours ago
Listing updated: April 28, 2025 at 05:00pm
Listing Provided by:
Stephanie Allen 314-580-3497,
Keller Williams Realty West
Bought with:
Rachael Kiehne, 2022008626
Elevate Realty, LLC
Source: MARIS,MLS#: 24072427 Originating MLS: St. Louis Association of REALTORS
Originating MLS: St. Louis Association of REALTORS
Facts & features
Interior
Bedrooms & bathrooms
- Bedrooms: 3
- Bathrooms: 2
- Full bathrooms: 2
- Main level bathrooms: 2
- Main level bedrooms: 3
Primary bedroom
- Features: Floor Covering: Carpeting, Wall Covering: Some
- Level: Main
- Area: 168
- Dimensions: 12x14
Bedroom
- Features: Floor Covering: Carpeting, Wall Covering: Some
- Level: Main
- Area: 110
- Dimensions: 10x11
Bedroom
- Features: Floor Covering: Carpeting, Wall Covering: Some
- Level: Main
- Area: 110
- Dimensions: 10x11
Breakfast room
- Features: Floor Covering: Laminate, Wall Covering: Some
- Level: Main
- Area: 33
- Dimensions: 11x3
Kitchen
- Features: Floor Covering: Laminate, Wall Covering: Some
- Level: Main
- Area: 99
- Dimensions: 11x9
Laundry
- Features: Floor Covering: Vinyl, Wall Covering: Some
- Level: Main
- Area: 35
- Dimensions: 5x7
Living room
- Features: Floor Covering: Laminate, Wall Covering: Some
- Level: Main
- Area: 260
- Dimensions: 20x13
Heating
- Forced Air, Natural Gas
Cooling
- Central Air, Electric
Appliances
- Included: Dishwasher, Disposal, Dryer, Microwave, Electric Range, Electric Oven, Refrigerator, Washer, Gas Water Heater
Features
- Kitchen/Dining Room Combo, Vaulted Ceiling(s), Eat-in Kitchen, Pantry
- Doors: Panel Door(s)
- Windows: Insulated Windows
- Basement: Full,Sump Pump,Unfinished
- Number of fireplaces: 1
- Fireplace features: Wood Burning, Family Room
Interior area
- Total structure area: 1,346
- Total interior livable area: 1,346 sqft
- Finished area above ground: 1,346
Property
Parking
- Total spaces: 2
- Parking features: Attached, Garage
- Attached garage spaces: 2
Features
- Levels: One
- Patio & porch: Patio
Lot
- Size: 7,840 sqft
- Dimensions: 69 x 118 x 71 x 121
- Features: Cul-De-Sac
Details
- Parcel number: 200677174000106.0000000
- Special conditions: Standard
Construction
Type & style
- Home type: SingleFamily
- Architectural style: Traditional,Ranch
- Property subtype: Single Family Residence
Materials
- Brick Veneer, Vinyl Siding
Condition
- Year built: 1998
Utilities & green energy
- Sewer: Public Sewer
- Water: Public
Community & neighborhood
Location
- Region: Ofallon
- Subdivision: Ridgetop Estate #4
HOA & financial
HOA
- HOA fee: $100 annually
Other
Other facts
- Listing terms: Cash,Conventional,FHA,VA Loan
- Ownership: Private
- Road surface type: Concrete
Price history
| Date | Event | Price |
|---|---|---|
| 1/23/2025 | Sold | -- |
Source: | ||
| 12/30/2024 | Pending sale | $342,500$254/sqft |
Source: | ||
| 12/14/2024 | Price change | $342,500-2.1%$254/sqft |
Source: | ||
| 11/27/2024 | Listed for sale | $350,000+91.8%$260/sqft |
Source: | ||
| 3/29/2012 | Listing removed | $182,500$136/sqft |
Source: Visual Tour #11019891 Report a problem | ||
Public tax history
| Year | Property taxes | Tax assessment |
|---|---|---|
| 2024 | $3,361 0% | $50,720 |
| 2023 | $3,362 +19.5% | $50,720 +28.6% |
| 2022 | $2,815 | $39,429 |
Find assessor info on the county website
Neighborhood: 63368
Nearby schools
GreatSchools rating
- 4/10Dardenne Elementary SchoolGrades: K-5Distance: 0.3 mi
- 9/10Ft. Zuwmalt West Middle SchoolGrades: 6-8Distance: 1.9 mi
- 10/10Ft. Zumwalt West High SchoolGrades: 9-12Distance: 1.7 mi
Schools provided by the listing agent
- Elementary: Dardenne Elem.
- Middle: Ft. Zumwalt West Middle
- High: Ft. Zumwalt West High
Source: MARIS. This data may not be complete. We recommend contacting the local school district to confirm school assignments for this home.
Get a cash offer in 3 minutes
Find out how much your home could sell for in as little as 3 minutes with a no-obligation cash offer.
Estimated market value
$353,500
Get a cash offer in 3 minutes
Find out how much your home could sell for in as little as 3 minutes with a no-obligation cash offer.
Estimated market value
$353,500

