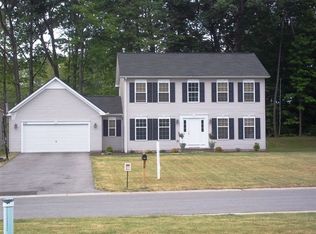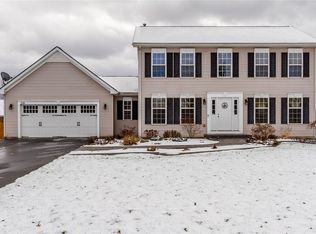Welcome home to this eye catching ranch in a desirable quiet cul de sac! When you drive up you will notice the detailed stone craftsmanship, professional landscaping and concrete stamped walkway. Inside you will discover a freshly painted spacious open floor concept with cathedral ceilings, hardwood floors, first floor laundry (front loaded Samsung washer/dryer), gas fireplace, stainless steel appliances, high efficiency furnace, hot water tank, high definition countertops and maple wood kitchen cabinets. Backyard is fully fenced in (2016), more professional landscaping and customized patio with fire pit (2015) designed and installed by homearama award winning contractor. Hardwood floors will be professionally buffed and polished to remove any stains or surface scratches when we move out.
This property is off market, which means it's not currently listed for sale or rent on Zillow. This may be different from what's available on other websites or public sources.

