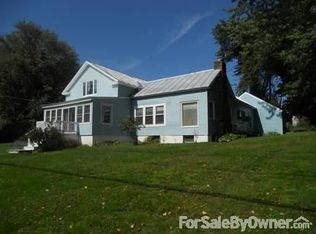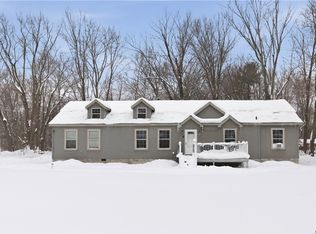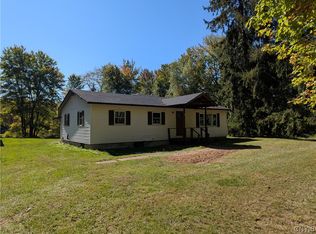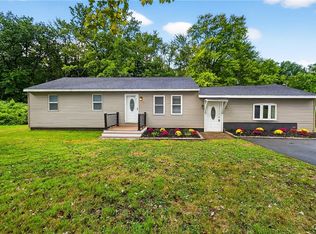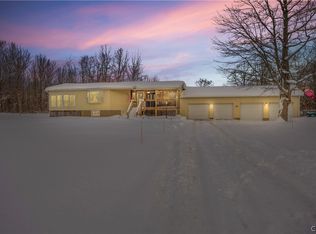Set on approximately 2.74 acres on a corner lot with views of Oneida Lake and a deeded right-of-way to the lake across the road, this charming 4-bedroom, 2.5-bath older home offers space, character, and flexibility rarely found in today’s market.
The spacious country kitchen is filled with an abundance of cabinetry, generous counter space, and lake views, making it both functional and inviting. The formal dining room also enjoys views of Oneida Lake, creating a wonderful setting for everyday meals or entertaining. Original hardwood plank flooring adds warmth and timeless charm throughout much of the home.
The main level offers exceptional versatility with multiple additional living spaces, including areas that could easily serve as extra bedrooms, a family room, office, or den, along with a convenient half bath. An enclosed three-season room provides a bright, relaxing space to enjoy the outdoors while staying protected from the elements.
Upstairs, you’ll find three additional bedrooms and a full bathroom, offering comfortable accommodations for family or guests.
Outside, the property continues to impress with a two-bay detached garage featuring a workshop area, plus a usable two-story barn ideal for storage, hobbies, or future possibilities. The seller has recently installed fencing, making it a great setup for pets. With expansive land, lake views, and classic charm, this property offers a unique opportunity to create something truly special.
Active
$259,900
3 Kibbie Lake Rd, Constantia, NY 13044
4beds
2,059sqft
Single Family Residence
Built in 1900
2.73 Acres Lot
$-- Zestimate®
$126/sqft
$-- HOA
What's special
Usable two-story barnViews of oneida lakeBright relaxing spaceMultiple additional living spacesOriginal hardwood plank flooringGenerous counter spaceAbundance of cabinetry
- 14 days |
- 3,666 |
- 183 |
Zillow last checked: 8 hours ago
Listing updated: February 06, 2026 at 08:36am
Listing by:
Coldwell Banker Prime Prop,Inc 315-752-0320,
Kellie Jo Maher 315-752-0320
Source: NYSAMLSs,MLS#: S1660139 Originating MLS: Syracuse
Originating MLS: Syracuse
Tour with a local agent
Facts & features
Interior
Bedrooms & bathrooms
- Bedrooms: 4
- Bathrooms: 3
- Full bathrooms: 2
- 1/2 bathrooms: 1
- Main level bathrooms: 2
- Main level bedrooms: 1
Heating
- Propane, Forced Air
Appliances
- Included: Dryer, Dishwasher, Gas Oven, Gas Range, Microwave, Propane Water Heater, Refrigerator, Washer
- Laundry: Main Level
Features
- Ceiling Fan(s), Separate/Formal Dining Room, Entrance Foyer, Eat-in Kitchen, French Door(s)/Atrium Door(s), Separate/Formal Living Room, Country Kitchen, Pantry, Natural Woodwork, Bedroom on Main Level
- Flooring: Carpet, Hardwood, Laminate, Varies
- Windows: Thermal Windows
- Basement: Dirt Floor,Partial
- Has fireplace: No
Interior area
- Total structure area: 2,059
- Total interior livable area: 2,059 sqft
Video & virtual tour
Property
Parking
- Total spaces: 2
- Parking features: Detached, Electricity, Garage, Storage, Workshop in Garage, Driveway, Garage Door Opener
- Garage spaces: 2
Features
- Levels: Two
- Stories: 2
- Patio & porch: Patio
- Exterior features: Blacktop Driveway, Fence, Patio, Private Yard, See Remarks, Propane Tank - Leased
- Fencing: Partial
- On waterfront: Yes
- Waterfront features: Deeded Access, Lake
- Body of water: Oneida Lake
- Frontage length: 5
Lot
- Size: 2.73 Acres
- Dimensions: 256 x 502
- Features: Corner Lot, Irregular Lot, Rural Lot
Details
- Additional structures: Barn(s), Outbuilding
- Parcel number: 35268929602000030050000000
- Special conditions: Standard
Construction
Type & style
- Home type: SingleFamily
- Architectural style: Colonial,Historic/Antique,Two Story
- Property subtype: Single Family Residence
Materials
- Vinyl Siding
- Foundation: Block, Stone
- Roof: Metal
Condition
- Resale
- Year built: 1900
Utilities & green energy
- Electric: Circuit Breakers
- Sewer: Septic Tank
- Water: Connected, Public
- Utilities for property: High Speed Internet Available, Water Connected
Community & HOA
Location
- Region: Constantia
Financial & listing details
- Price per square foot: $126/sqft
- Tax assessed value: $135,011
- Annual tax amount: $5,246
- Date on market: 1/29/2026
- Listing terms: Cash,Conventional,FHA
Estimated market value
Not available
Estimated sales range
Not available
Not available
Price history
Price history
| Date | Event | Price |
|---|---|---|
| 1/29/2026 | Listed for sale | $259,900+4%$126/sqft |
Source: | ||
| 2/22/2024 | Sold | $250,000+8.7%$121/sqft |
Source: | ||
| 1/16/2024 | Pending sale | $229,900$112/sqft |
Source: | ||
| 1/4/2024 | Contingent | $229,900$112/sqft |
Source: | ||
| 12/30/2023 | Listed for sale | $229,900$112/sqft |
Source: | ||
Public tax history
Public tax history
| Year | Property taxes | Tax assessment |
|---|---|---|
| 2024 | -- | $135,011 |
| 2023 | -- | $135,011 |
| 2022 | -- | $135,011 +3.3% |
Find assessor info on the county website
BuyAbility℠ payment
Estimated monthly payment
Boost your down payment with 6% savings match
Earn up to a 6% match & get a competitive APY with a *. Zillow has partnered with to help get you home faster.
Learn more*Terms apply. Match provided by Foyer. Account offered by Pacific West Bank, Member FDIC.Climate risks
Neighborhood: 13044
Nearby schools
GreatSchools rating
- 5/10Aura A Cole Elementary SchoolGrades: PK-5Distance: 1.5 mi
- 4/10Central Square Middle SchoolGrades: 6-8Distance: 7.3 mi
- 5/10Paul V Moore High SchoolGrades: 9-12Distance: 8.2 mi
Schools provided by the listing agent
- Elementary: Aura A Cole Elementary
- Middle: Central Square Middle
- High: Paul V Moore High
- District: Central Square
Source: NYSAMLSs. This data may not be complete. We recommend contacting the local school district to confirm school assignments for this home.
- Loading
- Loading
