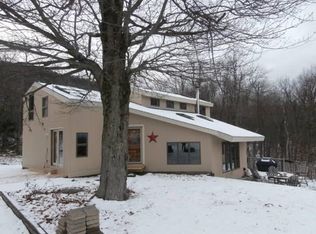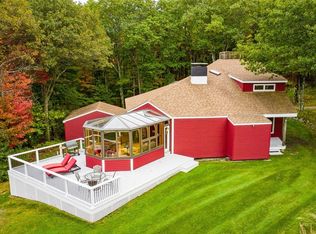Superb mountain views! This mountainside retreat is a contemporary style post & beam located a stone's throw from Mt. Wachusett State Park & Ski Area minutes away from Route 2. After a day of adventuring, you can escape through the tastefully landscaped grounds & drop your gear in the tiled mudroom. Enter into the open concept kitchen & dining room with country style charm. Enjoy the natural light through the skylights in the grand living room with wood stove, vaulted ceiling w/exposed beams, mini-split A/Cs, bay windows, and sliders leading to the second entry sunroom and oversized deck. First-floor master bedroom with an individual balcony overlooking the meadow. A second-floor bedroom with private ensuite & mountain horizon views. Finished lower level has an additional fireplace in a family room with walk-out, a possible 3rd bedroom with full bath/laundry. Plenty of storage in & above the oversized 2 car garage and bonus utility room/workshop.
This property is off market, which means it's not currently listed for sale or rent on Zillow. This may be different from what's available on other websites or public sources.


