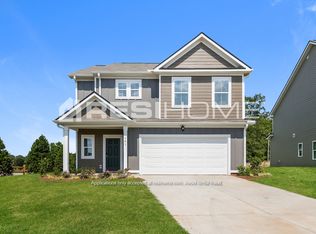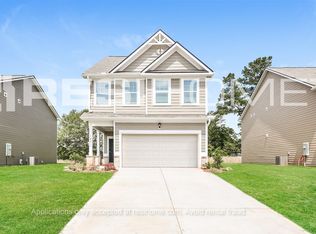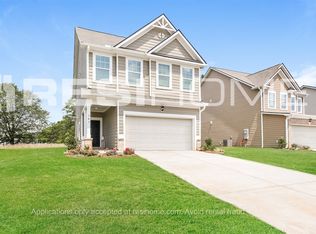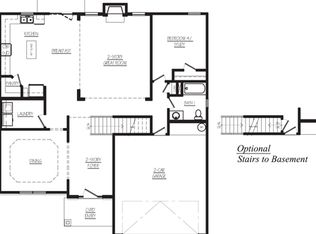Sold for $601,000
$601,000
3 Kettering Ct, Easley, SC 29642
5beds
3,497sqft
Single Family Residence, Residential
Built in ----
0.32 Acres Lot
$633,200 Zestimate®
$172/sqft
$2,842 Estimated rent
Home value
$633,200
Estimated sales range
Not available
$2,842/mo
Zestimate® history
Loading...
Owner options
Explore your selling options
What's special
Welcome Home to this Stunning- All Brick, Custom Built Home on the Estates Side of Rose Hill Subdv. All New 50 year Architectural Roof with copper infusion. This home features 5 bedrooms, 4 full baths and a flex space that can be an office or 6th bedroom! Beautiful gleaming Hardwoods throughout the main living areas! All New Carpet and freshly painted walls! This home has the latest in Stainless Appliances with wifi capabilities! Google Thermostats control the HVAC. The primary bedroom is located on the main level with a seating area, 2 WIC's and a large Bath with a glass surround shower! On the opposite side of the home is a 2nd bedroom, full bath, laundry room and huge storage closet or 2nd pantry! The Great Room features a stacked stone fireplace with gas logs and provides access to the Screened Porch! The large Kitchen has great flow to the breakfast Room and oversized keeping room with a beamed ceiling! Upstairs you will find spacious bedrooms with walk-in closets as well as walk out attic storage! This home has the B-hyve operated irrigation system, newly extended driveway, new stamped concrete patio. with a smokeless built in firepit! The 3 car garage has been freshly painted as well and has epoxy floors, gym area with padded flooring as well as a flatscreen TV! Don't miss this opportunity to live in one of Powdersvilles most sought after neighborhoods and School districts! 3 Kettering is Move in ready!
Zillow last checked: 8 hours ago
Listing updated: January 31, 2025 at 02:58pm
Listed by:
Melinda Garrison 864-505-8184,
Powdersville Realty, Inc.
Bought with:
Mary Jane Freeman
Coldwell Banker Caine/Williams
Source: Greater Greenville AOR,MLS#: 1544459
Facts & features
Interior
Bedrooms & bathrooms
- Bedrooms: 5
- Bathrooms: 4
- Full bathrooms: 4
- Main level bathrooms: 2
- Main level bedrooms: 2
Primary bedroom
- Area: 299
- Dimensions: 13 x 23
Bedroom 2
- Area: 156
- Dimensions: 12 x 13
Bedroom 3
- Area: 168
- Dimensions: 12 x 14
Bedroom 4
- Area: 156
- Dimensions: 12 x 13
Bedroom 5
- Area: 168
- Dimensions: 12 x 14
Primary bathroom
- Features: Double Sink, Full Bath, Shower-Separate, Tub-Jetted, Walk-In Closet(s), Multiple Closets
- Level: Main
Dining room
- Area: 288
- Dimensions: 12 x 24
Family room
- Area: 288
- Dimensions: 16 x 18
Kitchen
- Area: 234
- Dimensions: 13 x 18
Living room
- Area: 288
- Dimensions: 16 x 18
Bonus room
- Area: 180
- Dimensions: 12 x 15
Heating
- Natural Gas
Cooling
- Central Air
Appliances
- Included: Dishwasher, Disposal, Free-Standing Gas Range, Refrigerator, Gas Oven, Microwave, Gas Water Heater, Tankless Water Heater
- Laundry: 1st Floor, Walk-in, Laundry Room
Features
- 2 Story Foyer, High Ceilings, Ceiling Fan(s), Vaulted Ceiling(s), Ceiling Smooth, Tray Ceiling(s), Granite Counters, Open Floorplan, Pantry
- Flooring: Carpet, Ceramic Tile, Wood
- Windows: Tilt Out Windows
- Basement: None
- Attic: Storage
- Number of fireplaces: 1
- Fireplace features: Gas Log, Ventless
Interior area
- Total structure area: 3,371
- Total interior livable area: 3,497 sqft
Property
Parking
- Total spaces: 3
- Parking features: Attached, Side/Rear Entry, Key Pad Entry, Driveway, Parking Pad, Paved
- Attached garage spaces: 3
- Has uncovered spaces: Yes
Features
- Levels: Two
- Stories: 2
- Patio & porch: Patio, Front Porch, Screened
- Exterior features: Outdoor Fireplace, Under Ground Irrigation
- Has spa: Yes
- Spa features: Bath
Lot
- Size: 0.32 Acres
- Features: Sloped, Few Trees, Sprklr In Grnd-Full Yard, 1/2 Acre or Less
- Topography: Level
Details
- Parcel number: 2131201083000
Construction
Type & style
- Home type: SingleFamily
- Architectural style: Traditional
- Property subtype: Single Family Residence, Residential
Materials
- Brick Veneer
- Foundation: Crawl Space
- Roof: Architectural
Utilities & green energy
- Sewer: Public Sewer
- Water: Public
- Utilities for property: Cable Available, Underground Utilities
Community & neighborhood
Security
- Security features: Smoke Detector(s)
Community
- Community features: Clubhouse, Common Areas, Street Lights, Playground, Pool
Location
- Region: Easley
- Subdivision: Rose Hill
Price history
| Date | Event | Price |
|---|---|---|
| 1/31/2025 | Sold | $601,000-2.9%$172/sqft |
Source: | ||
| 1/28/2025 | Pending sale | $619,000$177/sqft |
Source: | ||
| 12/30/2024 | Contingent | $619,000$177/sqft |
Source: | ||
| 12/26/2024 | Listed for sale | $619,000+81%$177/sqft |
Source: | ||
| 9/11/2017 | Sold | $342,000-2.3%$98/sqft |
Source: | ||
Public tax history
| Year | Property taxes | Tax assessment |
|---|---|---|
| 2024 | -- | $17,100 |
| 2023 | $5,187 +3% | $17,100 |
| 2022 | $5,036 +9.8% | $17,100 +26.1% |
Find assessor info on the county website
Neighborhood: 29642
Nearby schools
GreatSchools rating
- NAConcrete Primary SchoolGrades: PK-2Distance: 2.4 mi
- 7/10Powdersville Middle SchoolGrades: 6-8Distance: 3 mi
- 9/10Powdersville HighGrades: 9-12Distance: 3.2 mi
Schools provided by the listing agent
- Elementary: Powdersville
- Middle: Powdersville
- High: Powdersville
Source: Greater Greenville AOR. This data may not be complete. We recommend contacting the local school district to confirm school assignments for this home.
Get a cash offer in 3 minutes
Find out how much your home could sell for in as little as 3 minutes with a no-obligation cash offer.
Estimated market value$633,200
Get a cash offer in 3 minutes
Find out how much your home could sell for in as little as 3 minutes with a no-obligation cash offer.
Estimated market value
$633,200



