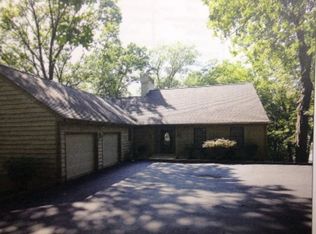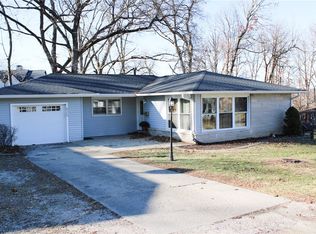WOW!!! Custom home on Lake Decatur. Wonderful home to entertain large groups easily. In-ground pool, upper sun decks, lower patios and sun decks. 210 linear feet of shoreline. Main level Master Suite with custom closet. Elevator service to all three levels. Plenty of storage for the cars and motor toys in the 4 car attached garage Great for that very active family.
This property is off market, which means it's not currently listed for sale or rent on Zillow. This may be different from what's available on other websites or public sources.

