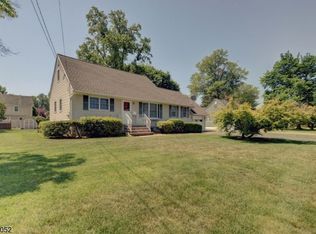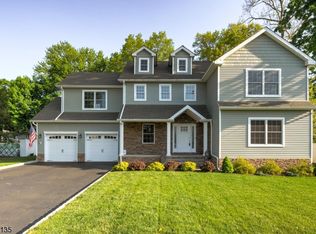Have you been searching but can't find a home here in town that suits your needs at the right price? Then look no further; your search ends here. Offering a spacious floor plan with 4BR's, 2 Full Bathrooms and plenty of living space, this expanded Cape might be exactly what you have been looking for. Located on very quiet street in Pompton Plains with incredibly easy access to local shops & eateries, NYC transportation, highways, Top Rated Schools, County Golf Course, Chilton Hospital and so much more...why would you consider living anywhere else? Call today and see if this is the one for YOU! Please remember to wear masks & gloves and have no more than 4 people in the home at the same time. Stay Safe!
This property is off market, which means it's not currently listed for sale or rent on Zillow. This may be different from what's available on other websites or public sources.

