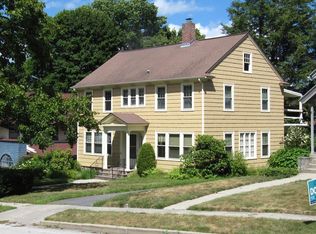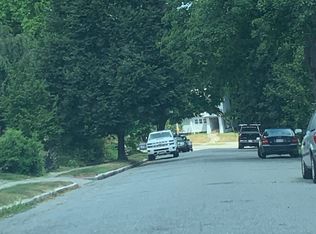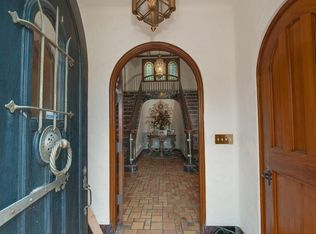Welcome home to this one of a kind special home. Enter into the 2-story entryway of this authentic Arts and Crafts house with original details. Unwind in the adjacent den with built in decorative, original woodworking- window seats for storage on first floor and a great built in linen closet on second floor landing. Pass through French doors into a front-to-back screen porch with stunning period windows -- your haven throughout Spring, Summer and Fall. On cold nights enjoy the warm, toasty fireplace. Recently renovated Westside lovely home has 4 bedrooms, two large closets in master bedroom and gorgeous warm hard wood floors throughout. Updated kitchen with breakfast nook. Updated full bath with quartz counter and soaking tub. A 2 car garage. So much charm in this elegant stucco home, enjoy the sunlight that shines through the living room and dining room. Lovely partially fenced in yard with established plantings and perennials soon to bloom. Professionally landscaped Garden Eden.
This property is off market, which means it's not currently listed for sale or rent on Zillow. This may be different from what's available on other websites or public sources.


