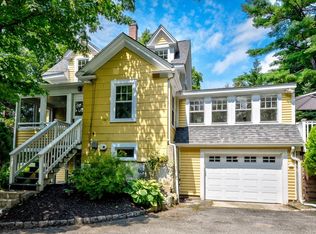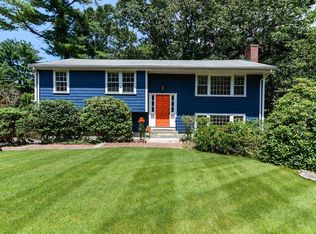Sold for $830,000 on 12/30/25
Zestimate®
$830,000
3 Keith Rd, Wayland, MA 01778
3beds
1,912sqft
Single Family Residence
Built in 1967
0.51 Acres Lot
$830,000 Zestimate®
$434/sqft
$4,343 Estimated rent
Home value
$830,000
$780,000 - $888,000
$4,343/mo
Zestimate® history
Loading...
Owner options
Explore your selling options
What's special
Beautiful move in ready & totally charming ranch in a fabulous location—just a short distance to the heart of the Cochituate Village! This inviting home features three bedrooms and two full baths, along with an updated kitchen with cherry cabinets and SS appliances. The open family room with fireplace flows seamlessly into a dining area that leads out to a spacious exterior deck—ideal for entertaining or relaxing. A finished lower level offers additional flexible living space, perfect for a playroom, office, or media room. Set on a nice corner lot with a one-car garage and yard, this home combines comfort, convenience, and charm in very close proximity to schools, shops, Dudley Pond and Town Beach on Lake Cochituate. Enjoy a 2 min stroll to Rocky Point Conservation on Dudley Pond (down Doran Rd).
Zillow last checked: 8 hours ago
Listing updated: December 30, 2025 at 05:07pm
Listed by:
Tanimoto Owens Team 508-259-9119,
Gibson Sotheby's International Realty 781-894-8282
Bought with:
Abode with Us Team
Compass
Source: MLS PIN,MLS#: 73428880
Facts & features
Interior
Bedrooms & bathrooms
- Bedrooms: 3
- Bathrooms: 2
- Full bathrooms: 2
Primary bedroom
- Features: Flooring - Hardwood
- Level: First
- Area: 132
- Dimensions: 11 x 12
Bedroom 2
- Features: Flooring - Hardwood
- Level: First
- Area: 121
- Dimensions: 11 x 11
Bedroom 3
- Features: Flooring - Hardwood
- Level: First
- Area: 80
- Dimensions: 10 x 8
Bathroom 1
- Features: Bathroom - Full, Bathroom - Tiled With Tub & Shower
- Level: First
Bathroom 2
- Features: Bathroom - Full, Bathroom - With Shower Stall
- Level: Basement
Dining room
- Features: Flooring - Hardwood, Deck - Exterior, Exterior Access
- Level: First
- Area: 108
- Dimensions: 12 x 9
Family room
- Features: Flooring - Wall to Wall Carpet
- Level: Basement
- Area: 432
- Dimensions: 24 x 18
Kitchen
- Features: Flooring - Stone/Ceramic Tile, Countertops - Stone/Granite/Solid
- Level: First
- Area: 121
- Dimensions: 11 x 11
Living room
- Features: Flooring - Hardwood
- Level: First
- Area: 247
- Dimensions: 19 x 13
Heating
- Forced Air, Heat Pump
Cooling
- Central Air, Heat Pump
Appliances
- Laundry: In Basement
Features
- Mud Room
- Flooring: Tile, Vinyl, Carpet, Hardwood, Laminate
- Basement: Full,Partially Finished,Walk-Out Access,Interior Entry,Garage Access
- Number of fireplaces: 1
- Fireplace features: Living Room
Interior area
- Total structure area: 1,912
- Total interior livable area: 1,912 sqft
- Finished area above ground: 1,144
- Finished area below ground: 768
Property
Parking
- Total spaces: 7
- Parking features: Attached, Under, Paved Drive
- Attached garage spaces: 1
- Uncovered spaces: 6
Features
- Patio & porch: Deck - Wood
- Exterior features: Deck - Wood
- Waterfront features: Lake/Pond, Walk to, 1/2 to 1 Mile To Beach, Beach Ownership(Public)
Lot
- Size: 0.51 Acres
- Features: Corner Lot, Wooded
Details
- Parcel number: M:47D L:065,863412
- Zoning: R20
Construction
Type & style
- Home type: SingleFamily
- Architectural style: Ranch
- Property subtype: Single Family Residence
Materials
- Foundation: Concrete Perimeter
- Roof: Shingle
Condition
- Year built: 1967
Utilities & green energy
- Sewer: Private Sewer
- Water: Public
- Utilities for property: for Electric Range
Community & neighborhood
Community
- Community features: Park, Walk/Jog Trails, Conservation Area, Highway Access, House of Worship, Public School
Location
- Region: Wayland
Other
Other facts
- Road surface type: Paved
Price history
| Date | Event | Price |
|---|---|---|
| 12/30/2025 | Sold | $830,000-0.6%$434/sqft |
Source: MLS PIN #73428880 Report a problem | ||
| 11/13/2025 | Contingent | $835,000$437/sqft |
Source: MLS PIN #73428880 Report a problem | ||
| 10/27/2025 | Price change | $835,000-1.2%$437/sqft |
Source: MLS PIN #73428880 Report a problem | ||
| 10/3/2025 | Price change | $845,000-1.6%$442/sqft |
Source: MLS PIN #73428880 Report a problem | ||
| 9/25/2025 | Listed for sale | $859,000$449/sqft |
Source: MLS PIN #73428880 Report a problem | ||
Public tax history
| Year | Property taxes | Tax assessment |
|---|---|---|
| 2025 | $11,049 +5.7% | $706,900 +4.9% |
| 2024 | $10,457 +3% | $673,800 +10.5% |
| 2023 | $10,155 +10.4% | $609,900 +21.7% |
Find assessor info on the county website
Neighborhood: 01778
Nearby schools
GreatSchools rating
- 9/10Happy Hollow SchoolGrades: K-5Distance: 0.8 mi
- 9/10Wayland Middle SchoolGrades: 6-8Distance: 0.2 mi
- 10/10Wayland High SchoolGrades: 9-12Distance: 1.2 mi
Schools provided by the listing agent
- Elementary: *happy Hollow
- Middle: Wayland
- High: Wayland
Source: MLS PIN. This data may not be complete. We recommend contacting the local school district to confirm school assignments for this home.
Get a cash offer in 3 minutes
Find out how much your home could sell for in as little as 3 minutes with a no-obligation cash offer.
Estimated market value
$830,000
Get a cash offer in 3 minutes
Find out how much your home could sell for in as little as 3 minutes with a no-obligation cash offer.
Estimated market value
$830,000

