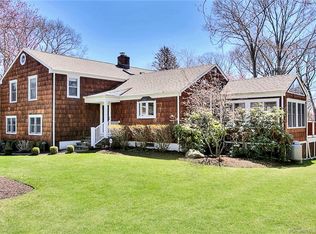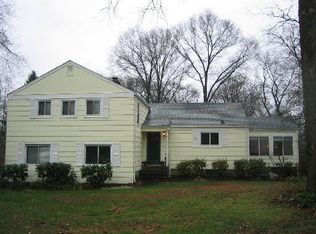Welcome to 3 Keenes Road...This stunning custom built home located on a highly desirable cul-de-sac has it all! Heated salt water pool with automatic safety cover, full home gym, multiple home office options, and room for nanny/in-law. The indoor/outdoor living is effortless with sliders off the kitchen/family room leading to the stone patio fully equipped with built in Lynx grill, beverage fridge, outdoor television, and 15x30 gunite pool. Move right in, unpack and enjoy all this home has to offer. Bus stop at the end of the road for Long Lots, Bedford and Staples. Walk to restaurants, Starbucks, Barnes and Noble and Carvel. 1.8 miles to train. Enjoy the best of Westport! Parks, beaches, Levitt Pavilion, Westport Country Playhouse, amazing dining and shopping plus Longshore Country Club with golf course, sailing, ice skating, tennis and more!
This property is off market, which means it's not currently listed for sale or rent on Zillow. This may be different from what's available on other websites or public sources.

