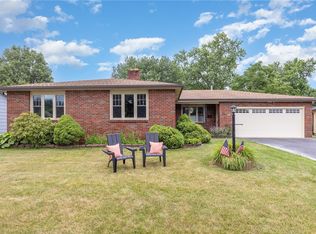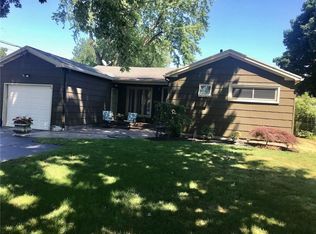Closed
$250,000
3 Kearney Dr, Rochester, NY 14617
4beds
1,751sqft
Single Family Residence
Built in 1977
0.29 Acres Lot
$289,400 Zestimate®
$143/sqft
$2,907 Estimated rent
Home value
$289,400
$275,000 - $304,000
$2,907/mo
Zestimate® history
Loading...
Owner options
Explore your selling options
What's special
Welcome to this spacious ranch in West Irondequoit schools. Primary suite with walk-in closet and en-suite. Potential space for teen suite in basement with egress or family room. Additional sunroom for sitting area or office. Tons of space and storage for your heart's desire to make your own. Corner lot with ample yard space and privacy. Large 2 car garage and long driveway. Come check this one out. Delayed negotiations are May 16, 2023 at 12pm, no showings until May 11, 2023.
Zillow last checked: 8 hours ago
Listing updated: July 03, 2023 at 07:42am
Listed by:
Jenny Baez-Rosado 585-279-8032,
Coldwell Banker Custom Realty
Bought with:
Lynn Walsh Dates, 10301222649
Keller Williams Realty Greater Rochester
Source: NYSAMLSs,MLS#: R1469415 Originating MLS: Rochester
Originating MLS: Rochester
Facts & features
Interior
Bedrooms & bathrooms
- Bedrooms: 4
- Bathrooms: 3
- Full bathrooms: 3
- Main level bathrooms: 2
- Main level bedrooms: 2
Heating
- Gas, Forced Air
Cooling
- Central Air
Appliances
- Included: Gas Cooktop, Gas Water Heater
- Laundry: In Basement
Features
- Den, Separate/Formal Dining Room, Eat-in Kitchen, Pantry, Pull Down Attic Stairs, Bath in Primary Bedroom, Main Level Primary
- Flooring: Carpet, Hardwood, Laminate, Varies
- Basement: Egress Windows,Full,Finished
- Attic: Pull Down Stairs
- Has fireplace: No
Interior area
- Total structure area: 1,751
- Total interior livable area: 1,751 sqft
Property
Parking
- Total spaces: 2
- Parking features: Attached, Garage
- Attached garage spaces: 2
Features
- Levels: One
- Stories: 1
- Exterior features: Blacktop Driveway
Lot
- Size: 0.29 Acres
- Dimensions: 105 x 120
- Features: Corner Lot
Details
- Parcel number: 2634000762000002001000
- Special conditions: Standard
Construction
Type & style
- Home type: SingleFamily
- Architectural style: Ranch
- Property subtype: Single Family Residence
Materials
- Vinyl Siding
- Foundation: Block
Condition
- Resale
- Year built: 1977
Utilities & green energy
- Sewer: Connected
- Water: Connected, Public
- Utilities for property: Sewer Connected, Water Connected
Community & neighborhood
Location
- Region: Rochester
- Subdivision: Mendick Bros
Other
Other facts
- Listing terms: Cash,Conventional,FHA,VA Loan
Price history
| Date | Event | Price |
|---|---|---|
| 6/28/2023 | Sold | $250,000+19.1%$143/sqft |
Source: | ||
| 5/17/2023 | Pending sale | $209,900$120/sqft |
Source: | ||
| 5/16/2023 | Contingent | $209,900$120/sqft |
Source: | ||
| 5/7/2023 | Listed for sale | $209,900+7.6%$120/sqft |
Source: | ||
| 2/2/2022 | Sold | $195,000+4.3%$111/sqft |
Source: | ||
Public tax history
| Year | Property taxes | Tax assessment |
|---|---|---|
| 2024 | -- | $216,000 +10.2% |
| 2023 | -- | $196,000 +35.2% |
| 2022 | -- | $145,000 |
Find assessor info on the county website
Neighborhood: 14617
Nearby schools
GreatSchools rating
- 9/10Brookview SchoolGrades: K-3Distance: 0.5 mi
- 6/10Dake Junior High SchoolGrades: 7-8Distance: 1 mi
- 8/10Irondequoit High SchoolGrades: 9-12Distance: 0.9 mi
Schools provided by the listing agent
- District: West Irondequoit
Source: NYSAMLSs. This data may not be complete. We recommend contacting the local school district to confirm school assignments for this home.

