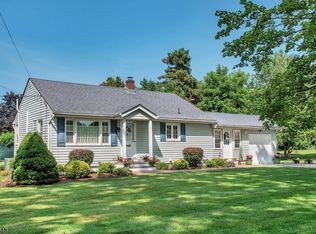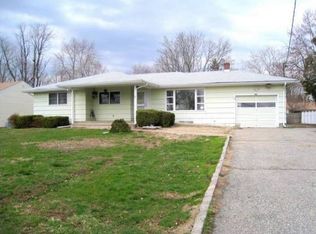An amazing opportunity to buy a very special ranch. Complete with attached garage plus an OVER-SIZED BONUS 3 CAR detached garage/workshop of your dreams with over 800 sq feet. This wonderful home features a beautifully renovated kitchen with wood cabinets, granite counter tops, center island, tile back splash and stainless steel appliances. Master bedroom has renovated bathroom with stunning tiles. Well maintained home. New floors in 3 season room, new garage doors and fence, 30 year Timberline roof added in 2004. The property is beautifully landscaped and has a wonderful in ground pool. Shopping, recreation, NYC transportation & major highways are minutes away. Enjoy living in a town that was rated one of the best places to live in Money Magazine!
This property is off market, which means it's not currently listed for sale or rent on Zillow. This may be different from what's available on other websites or public sources.

