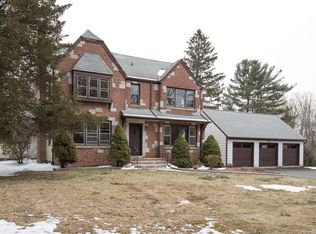Sold for $465,000
$465,000
3 Justin Road, Woodbridge, CT 06525
3beds
1,839sqft
Single Family Residence
Built in 1941
1.38 Acres Lot
$521,300 Zestimate®
$253/sqft
$3,137 Estimated rent
Home value
$521,300
$495,000 - $547,000
$3,137/mo
Zestimate® history
Loading...
Owner options
Explore your selling options
What's special
Romantic brick home on lovely level lot with circular drive. Super charming inside and out, with the best of craftsman touches combined with an updated kitchen with granite counters and stainless-steel appliances. The stunning fieldstone fireplace with wood-burning insert and coffered ceiling are just a few of the special touches that make this house a HOME! Formal dining room flows to the bright, cheerful kitchen with brick wine/coffee bar and built in spice cabinet. Back porch leads to patio and magnificent, parklike yard. From the rustic swing on the tree to mature landscaping and attractive fence that frames the property, people and pets alike will make a lifetime of memories on this property! Work from home? Fabulous main level home office overlooks the peaceful yard. Three season sunroom gets ambient heat from the office and 3 walls of windows provide summertime breezes as you relax and unwind in this sweet space. Main level bedroom and full bath with tub/shower. Upstairs you will find 2 good sized bedrooms with full bath and stall shower. Cedar closet with access to eaves for plenty of storage upstairs. Lower level laundry with commercial grade washer and dryer that convey. All good news on the mechanical front, too with city water and new septic 2015. HTP indirect hot water heater 9/22. Burner boiler. 200-amp electrical service. Replacement windows throughout. Nothing to do here but move in, decorate to your taste and make this house your very own HOME~ SWEET ~ HOME!
Zillow last checked: 8 hours ago
Listing updated: July 09, 2024 at 08:18pm
Listed by:
Patricia A. Cardozo 203-824-2177,
Coldwell Banker Realty 203-389-0015
Bought with:
Allen Grealish, RES.0797539
Coldwell Banker Realty
Source: Smart MLS,MLS#: 170591302
Facts & features
Interior
Bedrooms & bathrooms
- Bedrooms: 3
- Bathrooms: 2
- Full bathrooms: 2
Bedroom
- Features: Ceiling Fan(s), Hardwood Floor
- Level: Main
- Area: 165 Square Feet
- Dimensions: 15 x 11
Bedroom
- Features: Hardwood Floor
- Level: Upper
- Area: 168 Square Feet
- Dimensions: 14 x 12
Bedroom
- Features: Hardwood Floor
- Level: Upper
- Area: 180 Square Feet
- Dimensions: 15 x 12
Bathroom
- Features: Tub w/Shower, Tile Floor
- Level: Main
Bathroom
- Features: Stall Shower, Tile Floor
- Level: Upper
Den
- Features: Ceiling Fan(s), French Doors, Hardwood Floor
- Level: Main
- Area: 150 Square Feet
- Dimensions: 10 x 15
Dining room
- Features: Hardwood Floor
- Level: Main
- Area: 168 Square Feet
- Dimensions: 12 x 14
Kitchen
- Features: Remodeled, Beamed Ceilings, Granite Counters, Hardwood Floor
- Level: Main
- Area: 154 Square Feet
- Dimensions: 14 x 11
Living room
- Features: Beamed Ceilings, Fireplace, Wood Stove, Hardwood Floor
- Level: Main
- Area: 280 Square Feet
- Dimensions: 14 x 20
Sun room
- Features: Tile Floor
- Level: Main
- Area: 154 Square Feet
- Dimensions: 11 x 14
Heating
- Radiator, Oil
Cooling
- Ceiling Fan(s), Window Unit(s)
Appliances
- Included: Electric Range, Refrigerator, Dishwasher, Washer, Dryer, Water Heater
- Laundry: Lower Level
Features
- Wired for Data
- Windows: Thermopane Windows
- Basement: Full,Unfinished,Garage Access,Sump Pump
- Attic: Storage
- Number of fireplaces: 1
- Fireplace features: Insert
Interior area
- Total structure area: 1,839
- Total interior livable area: 1,839 sqft
- Finished area above ground: 1,839
Property
Parking
- Total spaces: 2
- Parking features: Attached, Tandem, Circular Driveway
- Attached garage spaces: 2
- Has uncovered spaces: Yes
Features
- Patio & porch: Patio
- Fencing: Partial
Lot
- Size: 1.38 Acres
- Features: Level
Details
- Parcel number: 1449454
- Zoning: A
Construction
Type & style
- Home type: SingleFamily
- Architectural style: Cape Cod
- Property subtype: Single Family Residence
Materials
- Brick, Cedar
- Foundation: Concrete Perimeter
- Roof: Asphalt
Condition
- New construction: No
- Year built: 1941
Utilities & green energy
- Sewer: Septic Tank
- Water: Public
Green energy
- Energy efficient items: Thermostat, Windows
Community & neighborhood
Community
- Community features: Health Club, Library, Medical Facilities, Playground, Public Rec Facilities, Shopping/Mall, Near Public Transport
Location
- Region: Woodbridge
Price history
| Date | Event | Price |
|---|---|---|
| 10/6/2023 | Sold | $465,000-7%$253/sqft |
Source: | ||
| 9/28/2023 | Pending sale | $499,900$272/sqft |
Source: | ||
| 8/23/2023 | Listed for sale | $499,900+81.1%$272/sqft |
Source: | ||
| 3/31/2015 | Sold | $276,000-4.5%$150/sqft |
Source: | ||
| 2/4/2015 | Price change | $289,000-3.7%$157/sqft |
Source: Coldwell Banker Residential Brokerage - Orange Office #99091958 Report a problem | ||
Public tax history
| Year | Property taxes | Tax assessment |
|---|---|---|
| 2025 | $10,095 +35.7% | $309,470 +93.1% |
| 2024 | $7,439 +3% | $160,230 |
| 2023 | $7,223 +3% | $160,230 |
Find assessor info on the county website
Neighborhood: 06525
Nearby schools
GreatSchools rating
- 9/10Beecher Road SchoolGrades: PK-6Distance: 1.5 mi
- 9/10Amity Middle School: BethanyGrades: 7-8Distance: 4.7 mi
- 9/10Amity Regional High SchoolGrades: 9-12Distance: 1.1 mi
Schools provided by the listing agent
- Elementary: Beecher Road
- High: Amity Regional
Source: Smart MLS. This data may not be complete. We recommend contacting the local school district to confirm school assignments for this home.
Get pre-qualified for a loan
At Zillow Home Loans, we can pre-qualify you in as little as 5 minutes with no impact to your credit score.An equal housing lender. NMLS #10287.
Sell with ease on Zillow
Get a Zillow Showcase℠ listing at no additional cost and you could sell for —faster.
$521,300
2% more+$10,426
With Zillow Showcase(estimated)$531,726
