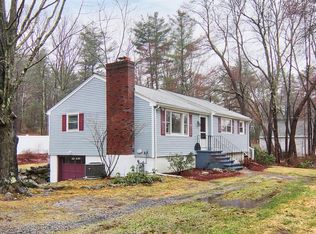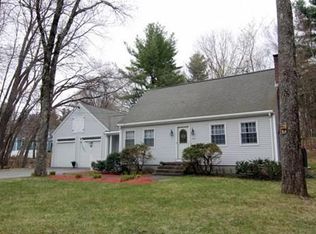Who needs summer camp? With an in-ground pool, basketball court, fire-pit, a fully fenced yard and conservation hiking trails right down the street, there's no need to be anywhere else this summer! West Acton Village is also just a sidewalk stroll away where you'll find restaurants (ice cream! coffee! a brewery!), shopping, the Farmer's Market, Citizens Library and a playground as well as the shuttle bus to the MBTA rail to Boston and Cambridge. The photos tell the story, the main living area features an eat-in kitchen, great room with fireplace and built-in cabinetry, formal dining and living rooms with hardwood flooring plus a recently renovated screened porch with easy access to the wet bar (snack bar?). The second floor is all hardwood and includes four bedrooms and a full bath, the walkout lower level is finished into another family room with a full bath/laundry and easy access to all of the backyard fun. Natural gas, town water plus the award-winning Acton Boxborough schools!
This property is off market, which means it's not currently listed for sale or rent on Zillow. This may be different from what's available on other websites or public sources.

