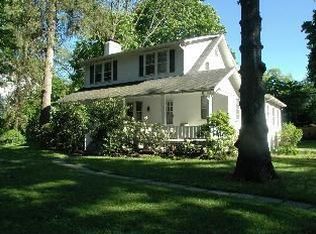New construction in private association, with high end design, fixtures and finishes by Lino Marcal, a well known Greenwich custom builder. Superb architectural details throughout a flexible floor plan with all the bells and whistles found in today's most desirable homes. Sophisticated design, sought after location, and finished with impeccable taste. It includes 6 BR, 5 1/2 bath, first floor bedroom or home office. The lower level has a family room, bedroom with bath, large family room, wine cellar, mudroom and access to a large two + car garage. Perfect location near schools and train in the prestigious Riverside area of Greenwich.
This property is off market, which means it's not currently listed for sale or rent on Zillow. This may be different from what's available on other websites or public sources.
