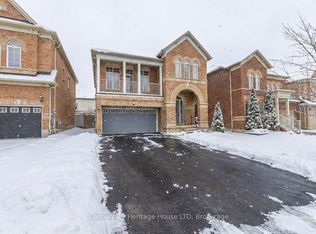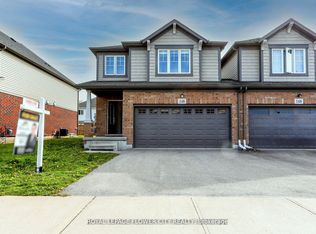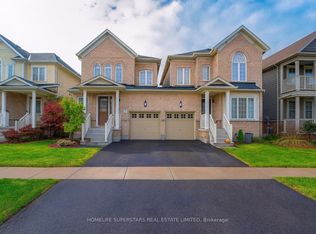Spectacular Home With Over 3,000 Sqft Of Above Ground, 7 Parking Spaces, 55 Ft Wide Lot. Looks Like A Model Home With Open To Above Dining Room With Large Windows. Separate Entrance To The Basement Apartment Which Includes 3 Bedrooms, Kitchen, And Washroom Making It An Amazing House For Rental Income, Option To Live-In While Leasing Basement. Hardwood Flooring Throughout The House, Upgraded Washrooms, Big Kitchen With A Wet Bar, Deck, Huge Custom Shed.
This property is off market, which means it's not currently listed for sale or rent on Zillow. This may be different from what's available on other websites or public sources.


