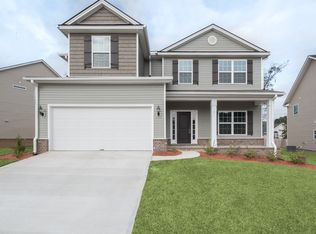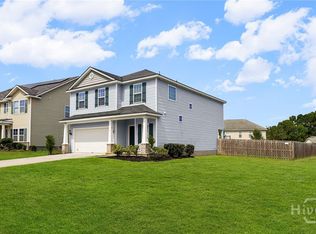Better than new spacious 2-story home in Bradley Pointe South. An amenity filled community conveniently located minutes from Hunter AAF and short drive to Ft Stewart. The welcoming entryway brings you past the formal dining room into the adjoining great room with fireplace. The open concept recognizes the kitchen as the heart of the home. The tone is comfy yet trendy with stylish cabinets, center island, granite, stainless appliances, HUGE pantry and a butlers pantry and eat in kitchen. Home has a full size laundry room and a double car garage. The second level offers large spare rooms and an open loft. The incredible Master Suite has two walk-in closets and upscale luxurious bath you are sure to fall in love with. Energy efficient features such as spray foam insulation brings peace of mind along with great savings. Ready for you and your family!!
This property is off market, which means it's not currently listed for sale or rent on Zillow. This may be different from what's available on other websites or public sources.


