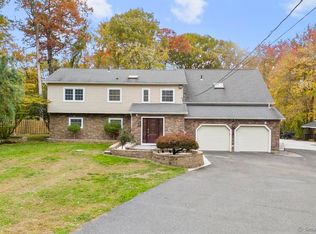More than meets the eye in this beautifully updated ranch, convenient to many area cities and highways. Already obtained approval from Chesprocott for the addition of a 3rd Bedroom. This home offers an open layout with durable hardwood flooring and abundant natural light creating a spacious feel complemented by a composite deck, concrete patio, large private yard, and sizeable 2-car garage. Newer windows throughout, some updated lighting, and new mechanicals in 2013, including a high energy-efficiency propane furnace and hot water heater, and updated plumbing and electrical. New drainage system in re-graded backyard with large storage shed and optional solar panels offer a nice energy alternative. Bright and cheery remodeled kitchen with butcher block island and breakfast bar, bonus pantry space with roll-out drawers, and newer SS stove and fridge. Several built-in shelves add to the significant storage space with double-closets in the Master bedroom, a spacious coat closet and linen closet, and large basement. Pick your colors and move right in!
This property is off market, which means it's not currently listed for sale or rent on Zillow. This may be different from what's available on other websites or public sources.
