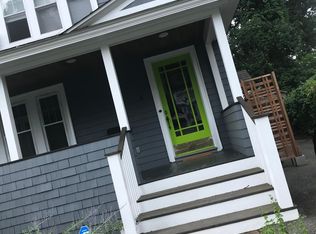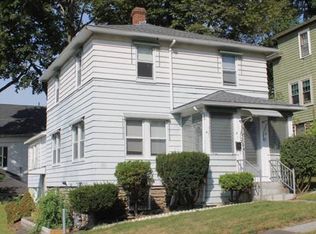Sold for $425,000
$425,000
3 Judson Rd, Worcester, MA 01605
3beds
1,862sqft
Single Family Residence
Built in 1920
3,977 Square Feet Lot
$434,900 Zestimate®
$228/sqft
$2,651 Estimated rent
Home value
$434,900
$396,000 - $474,000
$2,651/mo
Zestimate® history
Loading...
Owner options
Explore your selling options
What's special
Step into this Classic 1920 two-story Craftsman home with a Hip Vintage vibe mixing both Modern Updates with lots of Charm & Character. Many big ticket items have been updated: Heating System, Hot Water Tank, Windows, etc. Refinished Hardwoods are throughout the home, along w/beautiful wood moldings that adorn the Living Room & Dining Room w/custom Built-ins & Slider to the Rear Deck. The Hardwoods extend into the kitchen w/young appliances & nice work space. Head to the second floor featuring a Large Primary Bedroom w/2 Walk-in Closets & a wall of Wndows, plus 2 addiitonal Bedrooms & a Full Bath w/Newer Vanity, Flooring and Fixtures. Additional space in the finished lower level with a second Full Bath - Great Space with many uses! The Rear Deck and Patio are absolutely lovely and the yard is very low maintanance - so you can spend more time relaxing & enjoying nearby Indian Lake! Open House Sun 5/18 12-1:30. Highest & Best offer due by Wed at 10 am.
Zillow last checked: 8 hours ago
Listing updated: June 12, 2025 at 09:24am
Listed by:
Karen Russo 508-614-8744,
Coldwell Banker Realty - Worcester 508-795-7500
Bought with:
Alissa Tosches
Keller Williams Pinnacle Central
Source: MLS PIN,MLS#: 73375667
Facts & features
Interior
Bedrooms & bathrooms
- Bedrooms: 3
- Bathrooms: 2
- Full bathrooms: 2
Primary bedroom
- Features: Walk-In Closet(s), Flooring - Hardwood
- Level: Second
Bedroom 2
- Features: Closet, Flooring - Hardwood
- Level: Second
Bedroom 3
- Features: Closet, Flooring - Hardwood
- Level: Second
Bathroom 1
- Features: Bathroom - Tiled With Tub & Shower, Flooring - Stone/Ceramic Tile
- Level: Second
Bathroom 2
- Features: Bathroom - With Shower Stall, Flooring - Stone/Ceramic Tile
- Level: Basement
Dining room
- Features: Closet/Cabinets - Custom Built, Flooring - Hardwood
- Level: First
Kitchen
- Features: Flooring - Hardwood
- Level: First
Living room
- Features: Flooring - Hardwood
- Level: First
Heating
- Steam, Natural Gas
Cooling
- None
Appliances
- Included: Water Heater, Range, Dishwasher, Microwave, Refrigerator, Washer, Dryer
- Laundry: In Basement, Washer Hookup
Features
- Bonus Room
- Flooring: Tile, Hardwood, Flooring - Wall to Wall Carpet
- Doors: Insulated Doors
- Windows: Insulated Windows
- Basement: Full,Partially Finished,Concrete
- Has fireplace: No
Interior area
- Total structure area: 1,862
- Total interior livable area: 1,862 sqft
- Finished area above ground: 1,183
- Finished area below ground: 679
Property
Parking
- Total spaces: 2
- Parking features: Paved Drive, Off Street, Paved
- Uncovered spaces: 2
Features
- Patio & porch: Porch, Deck, Patio
- Exterior features: Porch, Deck, Patio, Fenced Yard
- Fencing: Fenced/Enclosed,Fenced
Lot
- Size: 3,977 sqft
- Features: Gentle Sloping
Details
- Parcel number: 1782352
- Zoning: RS-7
Construction
Type & style
- Home type: SingleFamily
- Architectural style: Colonial
- Property subtype: Single Family Residence
Materials
- Frame
- Foundation: Stone
- Roof: Shingle
Condition
- Year built: 1920
Utilities & green energy
- Electric: Circuit Breakers
- Sewer: Public Sewer
- Water: Public
- Utilities for property: for Gas Oven, Washer Hookup
Community & neighborhood
Community
- Community features: Public Transportation, Shopping, Park, Medical Facility, Laundromat, Highway Access, House of Worship, Public School, University
Location
- Region: Worcester
Other
Other facts
- Listing terms: Contract
Price history
| Date | Event | Price |
|---|---|---|
| 6/12/2025 | Sold | $425,000+1.2%$228/sqft |
Source: MLS PIN #73375667 Report a problem | ||
| 5/21/2025 | Contingent | $419,900$226/sqft |
Source: MLS PIN #73375667 Report a problem | ||
| 5/16/2025 | Listed for sale | $419,900+96.2%$226/sqft |
Source: MLS PIN #73375667 Report a problem | ||
| 7/23/2022 | Listing removed | -- |
Source: Zillow Rental Manager Report a problem | ||
| 7/19/2022 | Price change | $2,400+182.4%$1/sqft |
Source: Zillow Rental Manager Report a problem | ||
Public tax history
| Year | Property taxes | Tax assessment |
|---|---|---|
| 2025 | $4,328 +5.1% | $328,100 +9.5% |
| 2024 | $4,118 +3.7% | $299,500 +8.2% |
| 2023 | $3,971 +8.1% | $276,900 +14.7% |
Find assessor info on the county website
Neighborhood: 01605
Nearby schools
GreatSchools rating
- 5/10Francis J Mcgrath Elementary SchoolGrades: PK-6Distance: 0.3 mi
- 2/10Forest Grove Middle SchoolGrades: 7-8Distance: 0.1 mi
- 2/10Burncoat Senior High SchoolGrades: 9-12Distance: 1.3 mi
Get a cash offer in 3 minutes
Find out how much your home could sell for in as little as 3 minutes with a no-obligation cash offer.
Estimated market value$434,900
Get a cash offer in 3 minutes
Find out how much your home could sell for in as little as 3 minutes with a no-obligation cash offer.
Estimated market value
$434,900

