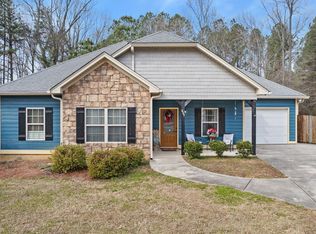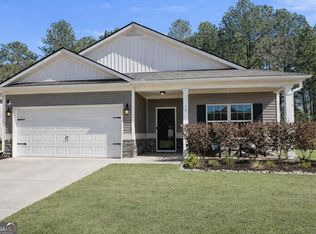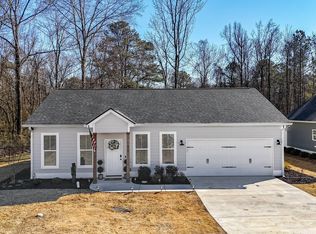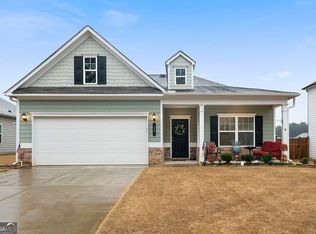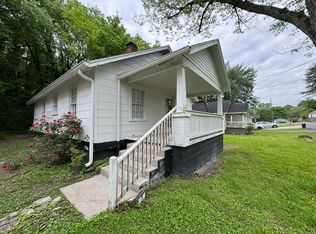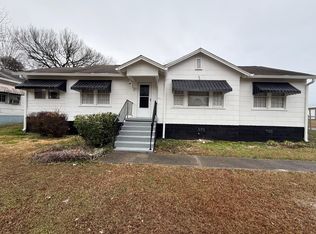This charming almost four-year-old home is beautifully maintained and tastefully decorated. It features three bedrooms and two full bathrooms, including a master suite with a tray ceiling and a luxurious master bathroom with double sinks. The interior boasts vinyl flooring and carpet throughout, creating a warm and inviting atmosphere. The modern kitchen is equipped with granite countertops, an island with granite surfaces, a tile backsplash, and pendant lighting above the island, making it perfect for cooking and entertaining. Additional highlights include a laundry room, foyer, and dining area that seamlessly open into the kitchen. The property also offers a two-car garage and a fenced-in backyard, providing privacy and a safe space for pets.
Active
$298,000
3 Joplin St NE, Rome, GA 30161
3beds
1,788sqft
Est.:
Single Family Residence
Built in 2022
7,405.2 Square Feet Lot
$294,100 Zestimate®
$167/sqft
$25/mo HOA
What's special
Two-car garageIsland with granite surfacesTile backsplashLaundry roomThree bedrooms
- 47 days |
- 384 |
- 25 |
Zillow last checked:
Listing updated:
Listed by:
Tammy M Casey 706-936-0376,
Elite Group Georgia
Source: GAMLS,MLS#: 10664611
Tour with a local agent
Facts & features
Interior
Bedrooms & bathrooms
- Bedrooms: 3
- Bathrooms: 2
- Full bathrooms: 2
- Main level bathrooms: 2
- Main level bedrooms: 3
Rooms
- Room types: Family Room, Foyer, Laundry
Heating
- Central, Electric
Cooling
- Ceiling Fan(s), Central Air, Electric
Appliances
- Included: Dishwasher
- Laundry: Common Area
Features
- Master On Main Level, Separate Shower, Soaking Tub, Split Bedroom Plan
- Flooring: Carpet, Vinyl
- Basement: None
- Has fireplace: No
Interior area
- Total structure area: 1,788
- Total interior livable area: 1,788 sqft
- Finished area above ground: 1,788
- Finished area below ground: 0
Property
Parking
- Parking features: Garage, Kitchen Level
- Has garage: Yes
Features
- Levels: One
- Stories: 1
Lot
- Size: 7,405.2 Square Feet
- Features: Level
Details
- Parcel number: K13X 025L
Construction
Type & style
- Home type: SingleFamily
- Architectural style: Ranch,Traditional
- Property subtype: Single Family Residence
Materials
- Concrete
- Roof: Composition
Condition
- Resale
- New construction: No
- Year built: 2022
Utilities & green energy
- Sewer: Public Sewer
- Water: Public
- Utilities for property: Electricity Available, High Speed Internet, Sewer Connected, Water Available
Community & HOA
Community
- Features: None
- Subdivision: Crestwood
HOA
- Has HOA: Yes
- Services included: Maintenance Grounds
- HOA fee: $300 annually
Location
- Region: Rome
Financial & listing details
- Price per square foot: $167/sqft
- Annual tax amount: $4,027
- Date on market: 1/2/2026
- Cumulative days on market: 47 days
- Listing agreement: Exclusive Right To Sell
- Electric utility on property: Yes
Estimated market value
$294,100
$279,000 - $309,000
$2,328/mo
Price history
Price history
| Date | Event | Price |
|---|---|---|
| 1/3/2026 | Listed for sale | $298,000$167/sqft |
Source: | ||
| 10/1/2025 | Listing removed | $298,000$167/sqft |
Source: | ||
| 9/19/2025 | Price change | $298,000-5.4%$167/sqft |
Source: | ||
| 5/20/2025 | Listed for sale | $314,900$176/sqft |
Source: | ||
Public tax history
Public tax history
Tax history is unavailable.BuyAbility℠ payment
Est. payment
$1,647/mo
Principal & interest
$1391
Property taxes
$231
HOA Fees
$25
Climate risks
Neighborhood: 30161
Nearby schools
GreatSchools rating
- 2/10Main Elementary SchoolGrades: PK-6Distance: 1.7 mi
- 5/10Rome Middle SchoolGrades: 7-8Distance: 0.5 mi
- 6/10Rome High SchoolGrades: 9-12Distance: 0.5 mi
Schools provided by the listing agent
- Elementary: Main
- Middle: Rome
- High: Rome
Source: GAMLS. This data may not be complete. We recommend contacting the local school district to confirm school assignments for this home.
- Loading
- Loading
