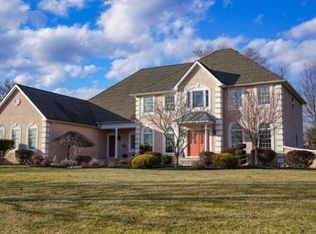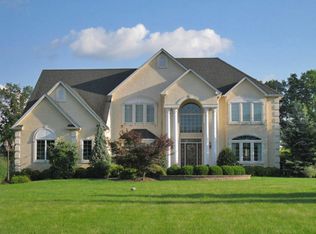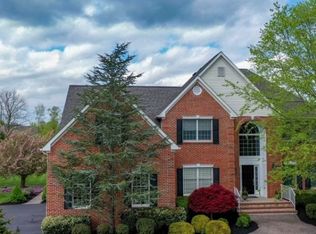
Closed
Street View
$1,295,000
3 John Trout Rd, Raritan Twp., NJ 08551
4beds
5baths
--sqft
Single Family Residence
Built in 2001
2.54 Acres Lot
$1,299,300 Zestimate®
$--/sqft
$5,644 Estimated rent
Home value
$1,299,300
$1.20M - $1.40M
$5,644/mo
Zestimate® history
Loading...
Owner options
Explore your selling options
What's special
Zillow last checked: 17 hours ago
Listing updated: November 26, 2025 at 06:44am
Listed by:
Michelle Blane 609-921-1050,
Callaway Henderson Sotheby's Ir
Bought with:
Alistar Foale
Keller Williams Real Estate
Source: GSMLS,MLS#: 3991832
Facts & features
Price history
| Date | Event | Price |
|---|---|---|
| 11/26/2025 | Sold | $1,295,000-4.1% |
Source: | ||
| 10/30/2025 | Pending sale | $1,350,000 |
Source: | ||
| 10/28/2025 | Contingent | $1,350,000 |
Source: | ||
| 10/12/2025 | Listed for sale | $1,350,000+65.8% |
Source: | ||
| 8/5/2017 | Listing removed | $814,000 |
Source: Weichert Realtors #3397339 Report a problem | ||
Public tax history
| Year | Property taxes | Tax assessment |
|---|---|---|
| 2025 | $23,663 | $816,800 |
| 2024 | $23,663 +6.4% | $816,800 |
| 2023 | $22,250 +3.9% | $816,800 |
Find assessor info on the county website
Neighborhood: 08551
Nearby schools
GreatSchools rating
- 8/10Copper Hill SchoolGrades: PK-4Distance: 2.2 mi
- 5/10J P Case Middle SchoolGrades: 7-8Distance: 3.8 mi
- 6/10Hunterdon Central High SchoolGrades: 9-12Distance: 3.6 mi

Get pre-qualified for a loan
At Zillow Home Loans, we can pre-qualify you in as little as 5 minutes with no impact to your credit score.An equal housing lender. NMLS #10287.
Sell for more on Zillow
Get a free Zillow Showcase℠ listing and you could sell for .
$1,299,300
2% more+ $25,986
With Zillow Showcase(estimated)
$1,325,286
