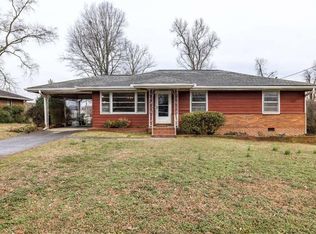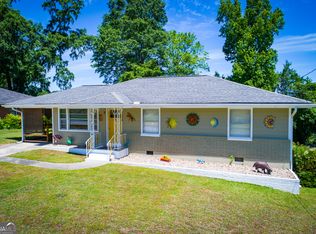Great 4 bedroom, 3 bath home in West End school district. 3 bedrooms, 2 baths on main level, 1 bedroom, 1 bath and second kitchen in basement. Large private, fenced in backyard. Large laundry room with sink. Eat-in kitchen with new flooring. Interior and exterior recently painted.
This property is off market, which means it's not currently listed for sale or rent on Zillow. This may be different from what's available on other websites or public sources.

