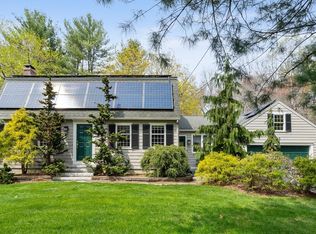Sold for $909,500 on 09/14/23
$909,500
3 Jester Rd, Westford, MA 01886
4beds
2,421sqft
Single Family Residence
Built in 1971
1.02 Acres Lot
$951,600 Zestimate®
$376/sqft
$4,657 Estimated rent
Home value
$951,600
$904,000 - $999,000
$4,657/mo
Zestimate® history
Loading...
Owner options
Explore your selling options
What's special
Soaring pillars on the front porch let you know this a special property. The entire lot is a visual feast of gentle sloping green landscape with carefully placed flower gardens providing an aura of serenity. The beautiful pool is carefully placed in the yard.Inside, is a large liv rm w bay window framing a lovely garden. The din rm holds a large table & built in hutch The eat in kitchen has ample counter space of granite w tile back splash & cork flr for comfort, which opens to a cozy fam rm w brick hearth &working fireplace. Lovely main bedroom has twin closets, alcove for the bed & a private deck with steps down to the back yard & pool. The main bath has a jacuzzi , shower & vanity. A 2nd large bedroom has hardwood floors, twin closets & adjoining full bath. Two more bdrms complete the 2nd flr. Per seller, the seller owned solar panels(included) produce enough power to cover all electrical needs of seller including the pool filter with nothing owed to Nat’l Grid.Offers by 8/2, 3pm
Zillow last checked: 8 hours ago
Listing updated: September 14, 2023 at 05:57pm
Listed by:
Kathryn Cunningham 978-758-7778,
Coldwell Banker Realty - Westford 978-692-2121
Bought with:
Markel Group
Keller Williams Realty-Merrimack
Source: MLS PIN,MLS#: 73142181
Facts & features
Interior
Bedrooms & bathrooms
- Bedrooms: 4
- Bathrooms: 3
- Full bathrooms: 2
- 1/2 bathrooms: 1
Primary bedroom
- Features: Bathroom - Full, Flooring - Wall to Wall Carpet, Deck - Exterior
- Level: Second
- Area: 412.27
- Dimensions: 21.42 x 19.25
Bedroom 2
- Features: Closet, Flooring - Hardwood
- Level: Second
- Area: 22034.83
- Dimensions: 19.83 x 1111
Bedroom 3
- Features: Closet, Flooring - Hardwood
- Level: Second
- Width: 12.58
Bedroom 4
- Features: Closet, Flooring - Wall to Wall Carpet
- Level: Second
- Area: 125.83
- Dimensions: 10 x 12.58
Primary bathroom
- Features: Yes
Bathroom 1
- Features: Bathroom - Half
- Level: First
Bathroom 2
- Features: Bathroom - Full, Bathroom - Tiled With Tub, Bathroom - With Shower Stall, Window(s) - Bay/Bow/Box, Jacuzzi / Whirlpool Soaking Tub
- Level: Second
- Area: 226.19
- Dimensions: 11.75 x 19.25
Bathroom 3
- Features: Bathroom - Tiled With Tub & Shower
- Level: Second
- Area: 65.69
- Dimensions: 7.17 x 9.17
Dining room
- Features: Flooring - Hardwood
- Level: First
- Area: 151.19
- Dimensions: 10.25 x 14.75
Family room
- Level: First
- Area: 199.13
- Dimensions: 14.75 x 13.5
Kitchen
- Features: Countertops - Stone/Granite/Solid, Open Floorplan
- Level: First
- Area: 137.22
- Dimensions: 12.67 x 10.83
Living room
- Features: Flooring - Hardwood, Window(s) - Bay/Bow/Box
- Level: First
- Area: 230.11
- Dimensions: 18.17 x 12.67
Heating
- Central, Forced Air, Natural Gas
Cooling
- Central Air
Appliances
- Laundry: Laundry Closet, Second Floor
Features
- Flooring: Tile, Carpet, Hardwood, Other
- Basement: Full,Interior Entry
- Number of fireplaces: 1
- Fireplace features: Family Room
Interior area
- Total structure area: 2,421
- Total interior livable area: 2,421 sqft
Property
Parking
- Total spaces: 8
- Parking features: Attached, Paved Drive, Off Street
- Attached garage spaces: 2
- Uncovered spaces: 6
Features
- Patio & porch: Porch, Deck
- Exterior features: Porch, Deck, Pool - Inground, Garden
- Has private pool: Yes
- Pool features: In Ground
Lot
- Size: 1.02 Acres
- Features: Level
Details
- Parcel number: 874288
- Zoning: RA
Construction
Type & style
- Home type: SingleFamily
- Architectural style: Colonial,Greek Revival
- Property subtype: Single Family Residence
Materials
- Frame
- Foundation: Concrete Perimeter
- Roof: Shingle
Condition
- Year built: 1971
Utilities & green energy
- Sewer: Private Sewer
- Water: Public
Community & neighborhood
Location
- Region: Westford
Other
Other facts
- Road surface type: Paved
Price history
| Date | Event | Price |
|---|---|---|
| 9/14/2023 | Sold | $909,500+13.7%$376/sqft |
Source: MLS PIN #73142181 Report a problem | ||
| 8/6/2023 | Contingent | $800,000$330/sqft |
Source: MLS PIN #73142181 Report a problem | ||
| 7/29/2023 | Listed for sale | $800,000$330/sqft |
Source: MLS PIN #73142181 Report a problem | ||
Public tax history
| Year | Property taxes | Tax assessment |
|---|---|---|
| 2025 | $10,268 | $745,700 |
| 2024 | $10,268 +15.4% | $745,700 +23.7% |
| 2023 | $8,897 +2% | $602,800 +15% |
Find assessor info on the county website
Neighborhood: 01886
Nearby schools
GreatSchools rating
- 8/10Abbot Elementary SchoolGrades: 3-5Distance: 0.6 mi
- 8/10Stony Brook SchoolGrades: 6-8Distance: 2.4 mi
- 10/10Westford AcademyGrades: 9-12Distance: 2.2 mi
Get a cash offer in 3 minutes
Find out how much your home could sell for in as little as 3 minutes with a no-obligation cash offer.
Estimated market value
$951,600
Get a cash offer in 3 minutes
Find out how much your home could sell for in as little as 3 minutes with a no-obligation cash offer.
Estimated market value
$951,600
