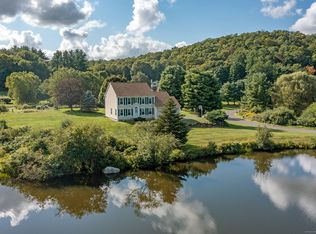Scenic, Level Property and Premier West New Fairfield location showcases this 4 BR, 2 Full and 2 Half Bath Colonial, just over the border from NY, w/numerous, quality renovations and an enticing in-ground pool overlooking a level landscaped yard. This original owner has lovingly maintained and enhanced this property with many updates including extensive crown moldings and panel trim, hardwood floors, brick exterior trim, new custom kitchen w/inset panel cabinetry and granite counters plus top-of the line appliances that include Thermidor Refrigerator, Wolf Ovens, Asko dishwasher and more. Then main level is comprised of 2 story foyer, a living room/den w/French Doors,generous dining room all wth Hardwood Floors. The family room with raised hearth gas fireplace opens to the new custom kitchen w/slider to the maintenance free decking for ease of entertaining. The classic stair leads to a 2nd level, grand master offering new spa bath w/soaking tub, double sinks, stunning tile work and granite counters. 3 additional ample bedrooms and remodeled full bath showcase large closets ,wall to wall carpet, custom blinds and more. In addition, a finished lower level hosts a spacious media/game room, adjacent exercise room w/sliders to the terraced pool area, office and half bath. Many updates include:new roof, vinyl shake siding and brick front, stone walks, professional landscape, new windows, whole house generator, paved heated drive, garage custom built-ins and ideal commuter location!
This property is off market, which means it's not currently listed for sale or rent on Zillow. This may be different from what's available on other websites or public sources.

