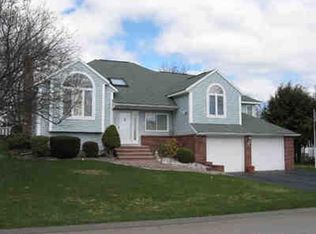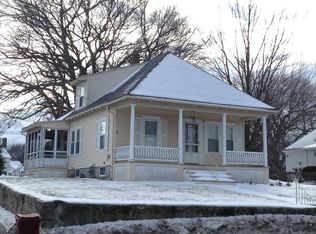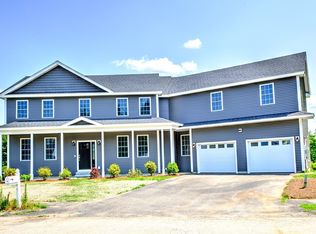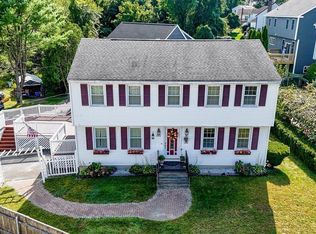Beautiful and spacious home in a great neighborhood! A stunning two-story foyer greets you as you enter the home. The bright living room flows nicely into the dining room. Granite counters and an open ceiling area allows for natural light to the open kitchen. Overlooking the kitchen is the family room with a gas fireplace. A convenient half bathroom completes the main level. Upstairs is the generous master suite with a cathedral ceiling, closets, and a full ensuite with dual sinks. Across the open hall are three more bedrooms with closets, the second full bath and a second-floor laundry room with Samsung front loading washer and dryer. The lower level offers more living area with a bonus room currently used an incredible home theatre. Never worry about flooding with the french drain system. Enjoy outdoor living on the huge second-floor deck. Brand new insulated garage doors and openers. Newer boiler, water tank, and central air! Come to see this perfect home at the open house!
This property is off market, which means it's not currently listed for sale or rent on Zillow. This may be different from what's available on other websites or public sources.



