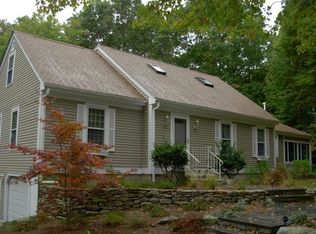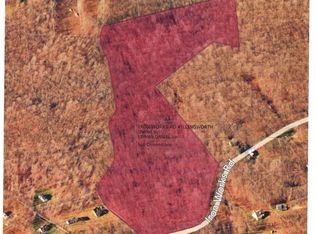Great location to this first floor master property. There are set of steps to house so not for anyone looking for one floor living in the strictest sense. Great floor plan with Kitchen, Dining, Living, Family and 3 Season Porch on first floor. Second floor has 3 bedrooms and generous landing area plus full bath. Not included in square footage is 300 sf of heated lower level space with hardwood and tile in hallway. 3 zone heating to accommodate the 3 levels. New windows on first floor. This house has large windows allowing plenty of sunlight to seep in. Tons of extra storage throughout the house. Short Sale w/Atty and Lender in place at onset of listing. Haddam Killingworth High School named to NEWSWEEK Magazine TOP 100 Schools, only 13 schools named in CT!
This property is off market, which means it's not currently listed for sale or rent on Zillow. This may be different from what's available on other websites or public sources.


