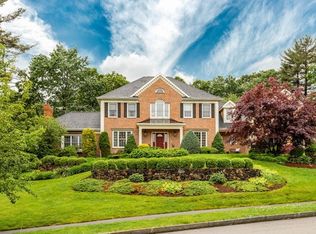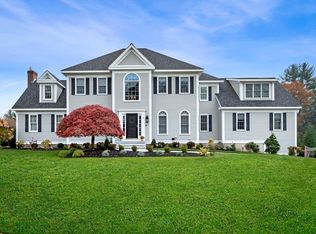STUNNING & TIMELESS 4 bedroom 2.5 bath TRADITIONAL FARMHOUSE in PRISTINE condition situated on wooded 1 acre lot in very desirable MACINTYRE CROSSING. OPEN FLOOR PLAN includes SPACIOUS family room with STONE FIREPLACE which offers LUXURY & COMFORT, HARDWOOD FLOORS in Kitchen, Dining room & Living room, OVERSIZED MASTER BEDROOM SUITE and magnificent FARMER'S PORCH, This BEAUTIFUL HOME has been METICULOUSLY maintained. Don't miss this special home! Please view the video with great views ot the neighborhood pool & playground!
This property is off market, which means it's not currently listed for sale or rent on Zillow. This may be different from what's available on other websites or public sources.

