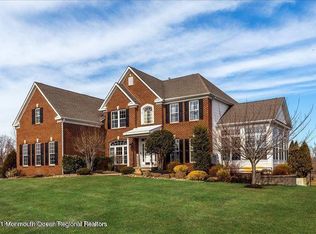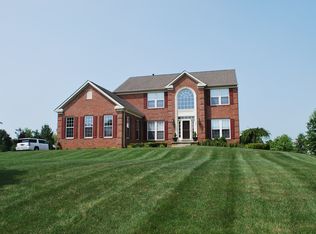JUST LISTED! Come see this immaculate home with fantastic finishes throughout. Home is move-in ready with nothing to do. Features a center hall plan where the living room and dining room open into the two-story foyer with a spectacular butterfly staircase. A secluded study tucked behind French doors lies between the front and back of the home. The great room has a dramatic two-story design with a fireplace and wonderful coffered ceilings. Kitchen includes a huge center island, large double walk-in pantry and adjacent butlers pantry off of the dining room. Kitchen is completed with large 42'' maple cabinets, granite countertops, hardwood flooring and a wonderful tiled backsplash. Separate laundry room adjacent to the kitchen also includes maple cabinets and granite countertops!
This property is off market, which means it's not currently listed for sale or rent on Zillow. This may be different from what's available on other websites or public sources.

