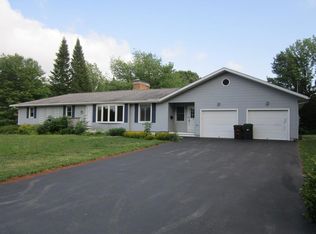Sold for $715,000 on 09/25/23
$715,000
3 Jade Hill Rd, Auburn, MA 01501
4beds
2,388sqft
Single Family Residence
Built in 2018
0.92 Acres Lot
$761,900 Zestimate®
$299/sqft
$3,654 Estimated rent
Home value
$761,900
$724,000 - $800,000
$3,654/mo
Zestimate® history
Loading...
Owner options
Explore your selling options
What's special
Welcome home to 3 Jade Hill Road, Auburn, MA! This exceptional 5 yr old 4 bedroom open concept multi-bath Colonial on nearly an acre of land is located on a quiet circle near the Millbury/Worc line & has all the amenities you are looking for! The nice relaxing family room has a gas fireplace & is open to the well designed kitchen that offers a bay window, center island, granite counters, SS appliances, & hall pantry. The 1st floor office provides easy access to the deck. Formal dining is wonderful for holiday dinners. 1st floor laundry with separate shower area plus a separate half bath w/ pedestal sink. Loads of gleaming hardwood flooring. The main bedroom has a full bath with double vanities, soaking tub, shower, & tile flooring plus a large attached office/dressing area with skylights & three closets. The rear yard can accommodate a large garden. Sprinkler system. 2 central air conditioning units. 2 car attached garage. 2x6 construction. Near all major highways (Rt 20/90/146/290).
Zillow last checked: 8 hours ago
Listing updated: September 25, 2023 at 02:00pm
Listed by:
S. Elaine McDonald 978-838-9444,
RE/MAX Executive Realty 508-480-8400,
Douglas Palino 978-838-9444
Bought with:
Adina Colangelo
Keller Williams Realty Boston South West
Source: MLS PIN,MLS#: 73125195
Facts & features
Interior
Bedrooms & bathrooms
- Bedrooms: 4
- Bathrooms: 3
- Full bathrooms: 3
Primary bedroom
- Features: Closet, Flooring - Hardwood
- Level: Second
- Area: 208
- Dimensions: 16 x 13
Bedroom 2
- Features: Closet, Flooring - Hardwood
- Level: Second
- Area: 210
- Dimensions: 21 x 10
Bedroom 3
- Features: Closet, Flooring - Hardwood
- Level: Second
- Area: 110
- Dimensions: 11 x 10
Bedroom 4
- Features: Closet, Flooring - Hardwood
- Level: Second
- Area: 110
- Dimensions: 11 x 10
Primary bathroom
- Features: Yes
Bathroom 1
- Features: Bathroom - Half, Flooring - Stone/Ceramic Tile, Pedestal Sink
- Level: First
- Area: 25
- Dimensions: 5 x 5
Bathroom 2
- Features: Bathroom - Full, Bathroom - With Shower Stall, Flooring - Stone/Ceramic Tile, Countertops - Stone/Granite/Solid
- Level: Second
- Area: 50
- Dimensions: 10 x 5
Bathroom 3
- Features: Bathroom - Full, Bathroom - Double Vanity/Sink, Bathroom - With Tub & Shower, Closet - Linen, Flooring - Stone/Ceramic Tile, Countertops - Stone/Granite/Solid, Double Vanity
- Level: Second
- Area: 77
- Dimensions: 11 x 7
Dining room
- Features: Flooring - Hardwood
- Level: First
- Area: 130
- Dimensions: 13 x 10
Kitchen
- Features: Flooring - Hardwood, Window(s) - Bay/Bow/Box, Dining Area, Countertops - Stone/Granite/Solid, Recessed Lighting, Stainless Steel Appliances
- Level: First
- Area: 247
- Dimensions: 19 x 13
Living room
- Features: Flooring - Hardwood
- Level: First
- Area: 234
- Dimensions: 18 x 13
Office
- Features: Flooring - Hardwood, Exterior Access
- Level: First
- Area: 64
- Dimensions: 8 x 8
Heating
- Forced Air, Natural Gas
Cooling
- Central Air, Dual
Appliances
- Laundry: Electric Dryer Hookup, Washer Hookup, First Floor
Features
- Closet, Office, Foyer
- Flooring: Tile, Carpet, Hardwood, Flooring - Hardwood, Flooring - Wall to Wall Carpet
- Doors: Insulated Doors
- Windows: Skylight, Insulated Windows, Screens
- Basement: Full
- Number of fireplaces: 1
- Fireplace features: Living Room
Interior area
- Total structure area: 2,388
- Total interior livable area: 2,388 sqft
Property
Parking
- Total spaces: 6
- Parking features: Attached, Garage Door Opener, Storage, Paved Drive, Off Street, Paved
- Attached garage spaces: 2
- Uncovered spaces: 4
Features
- Patio & porch: Deck - Exterior, Deck
- Exterior features: Deck, Rain Gutters, Sprinkler System, Screens, Garden
Lot
- Size: 0.92 Acres
Details
- Parcel number: M:0035 L:0035,1457002
- Zoning: Res
Construction
Type & style
- Home type: SingleFamily
- Architectural style: Colonial,Garrison
- Property subtype: Single Family Residence
Materials
- Frame
- Foundation: Concrete Perimeter
- Roof: Shingle
Condition
- Year built: 2018
Utilities & green energy
- Electric: Circuit Breakers
- Sewer: Public Sewer
- Water: Private
- Utilities for property: for Electric Range, for Electric Dryer, Washer Hookup
Community & neighborhood
Community
- Community features: Shopping, Tennis Court(s), Park, Walk/Jog Trails, Stable(s), Golf, Medical Facility, Bike Path, Conservation Area, Highway Access, House of Worship, Private School, Public School, T-Station, University
Location
- Region: Auburn
Other
Other facts
- Road surface type: Paved
Price history
| Date | Event | Price |
|---|---|---|
| 9/25/2023 | Sold | $715,000-4.7%$299/sqft |
Source: MLS PIN #73125195 | ||
| 8/4/2023 | Contingent | $749,900$314/sqft |
Source: MLS PIN #73125195 | ||
| 6/15/2023 | Listed for sale | $749,900+488.2%$314/sqft |
Source: MLS PIN #73125195 | ||
| 6/9/2017 | Sold | $127,500-14.9%$53/sqft |
Source: Public Record | ||
| 5/23/2017 | Pending sale | $149,888$63/sqft |
Source: Coldwell Banker Residential Brokerage - Worcester #72147716 | ||
Public tax history
| Year | Property taxes | Tax assessment |
|---|---|---|
| 2025 | $9,839 +9.3% | $688,500 +14.2% |
| 2024 | $9,004 +4.9% | $603,100 +11.5% |
| 2023 | $8,586 +10.3% | $540,700 +26% |
Find assessor info on the county website
Neighborhood: 01501
Nearby schools
GreatSchools rating
- NAPakachoag SchoolGrades: K-2Distance: 1.5 mi
- 6/10Auburn Middle SchoolGrades: 6-8Distance: 3.2 mi
- 8/10Auburn Senior High SchoolGrades: PK,9-12Distance: 1.4 mi
Get a cash offer in 3 minutes
Find out how much your home could sell for in as little as 3 minutes with a no-obligation cash offer.
Estimated market value
$761,900
Get a cash offer in 3 minutes
Find out how much your home could sell for in as little as 3 minutes with a no-obligation cash offer.
Estimated market value
$761,900
