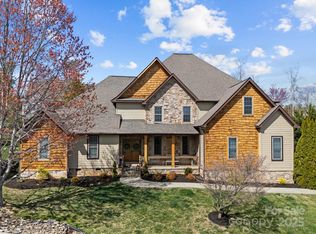Closed
$845,000
3 Jackson Meadow Rd, Fletcher, NC 28732
4beds
2,559sqft
Single Family Residence
Built in 2020
0.51 Acres Lot
$818,200 Zestimate®
$330/sqft
$3,595 Estimated rent
Home value
$818,200
$745,000 - $892,000
$3,595/mo
Zestimate® history
Loading...
Owner options
Explore your selling options
What's special
Immerse yourself in luxury and modern elegance in this breathtaking 4BR, 2.5BA home in coveted Country Walk! Just minutes from South Asheville & downtown, this home offers an expansive open floor plan designed for effortless entertaining and refined living. The gourmet kitchen is a showstopper, featuring a sprawling island with seating, gleaming quartz countertops & exquisite finishes. The great room captivates with its soaring cathedral ceiling and a stunning fireplace, setting the stage for both lively gatherings and intimate moments. The main-level primary suite is a private sanctuary, featuring a spa-inspired bath and shower, an oversized walk-in closet & sophisticated tile accent. A versatile flex room offers endless possibilities—4th bedroom, playroom, home office, or entertainment space. Outside, the private deck with mountain views beckons, perfect for al fresco dining or unwinding beneath the stars. A masterpiece of style and comfort—welcome home!
Zillow last checked: 8 hours ago
Listing updated: April 14, 2025 at 10:17am
Listing Provided by:
Misty Masiello mistyM@uniquecollective.us,
Unique: A Real Estate Collective
Bought with:
Amy Fleming
Allen Tate/Beverly-Hanks Asheville-Biltmore Park
Source: Canopy MLS as distributed by MLS GRID,MLS#: 4224668
Facts & features
Interior
Bedrooms & bathrooms
- Bedrooms: 4
- Bathrooms: 3
- Full bathrooms: 2
- 1/2 bathrooms: 1
- Main level bedrooms: 1
Primary bedroom
- Level: Main
Bedroom s
- Level: Upper
Bedroom s
- Level: Upper
Bathroom full
- Level: Main
Bathroom half
- Level: Main
Bathroom full
- Level: Upper
Other
- Level: Upper
Dining room
- Level: Main
Family room
- Level: Main
Kitchen
- Level: Main
Laundry
- Level: Main
Other
- Level: Main
Heating
- Heat Pump
Cooling
- Ceiling Fan(s), Central Air
Appliances
- Included: Dishwasher, Disposal, Electric Oven, Gas Range, Gas Water Heater, Microwave, Washer/Dryer
- Laundry: Laundry Room, Main Level
Features
- Breakfast Bar, Built-in Features, Kitchen Island, Open Floorplan, Pantry, Walk-In Closet(s)
- Flooring: Carpet, Tile, Wood
- Windows: Insulated Windows
- Has basement: No
- Attic: Pull Down Stairs,Walk-In
- Fireplace features: Gas Log, Living Room
Interior area
- Total structure area: 2,559
- Total interior livable area: 2,559 sqft
- Finished area above ground: 2,559
- Finished area below ground: 0
Property
Parking
- Total spaces: 2
- Parking features: Driveway, Attached Garage, Garage Door Opener, Garage on Main Level
- Attached garage spaces: 2
- Has uncovered spaces: Yes
Features
- Levels: Two
- Stories: 2
- Patio & porch: Covered, Deck, Front Porch, Rear Porch
- Has view: Yes
- View description: Long Range
Lot
- Size: 0.51 Acres
- Features: Level, Rolling Slope, Views
Details
- Parcel number: 966438520200000
- Zoning: R-2
- Special conditions: Standard
Construction
Type & style
- Home type: SingleFamily
- Architectural style: Arts and Crafts
- Property subtype: Single Family Residence
Materials
- Hardboard Siding, Stone
- Foundation: Crawl Space
- Roof: Shingle
Condition
- New construction: No
- Year built: 2020
Utilities & green energy
- Sewer: Septic Installed
- Water: City
- Utilities for property: Cable Available
Community & neighborhood
Community
- Community features: Recreation Area, Street Lights
Location
- Region: Fletcher
- Subdivision: Country Walk
HOA & financial
HOA
- Has HOA: Yes
- HOA fee: $50 monthly
- Association name: IPM CORP.
Other
Other facts
- Listing terms: Cash,Conventional
- Road surface type: Concrete, Paved
Price history
| Date | Event | Price |
|---|---|---|
| 4/11/2025 | Sold | $845,000-0.6%$330/sqft |
Source: | ||
| 3/3/2025 | Listed for sale | $850,000+46.9%$332/sqft |
Source: | ||
| 11/2/2020 | Sold | $578,540+0.3%$226/sqft |
Source: | ||
| 8/6/2020 | Pending sale | $577,000$225/sqft |
Source: Beverly-Hanks Biltmore Park #3646273 | ||
| 7/31/2020 | Listed for sale | $577,000+582.8%$225/sqft |
Source: Beverly-Hanks Biltmore Park #3646273 | ||
Public tax history
| Year | Property taxes | Tax assessment |
|---|---|---|
| 2024 | $3,406 +3.3% | $553,300 |
| 2023 | $3,298 +1.7% | $553,300 |
| 2022 | $3,242 | $553,300 |
Find assessor info on the county website
Neighborhood: 28732
Nearby schools
GreatSchools rating
- 5/10Glen Arden ElementaryGrades: PK-4Distance: 1.2 mi
- 7/10Cane Creek MiddleGrades: 6-8Distance: 2.6 mi
- 7/10T C Roberson HighGrades: PK,9-12Distance: 3 mi
Schools provided by the listing agent
- Elementary: Glen Arden/Koontz
- Middle: Cane Creek
- High: T.C. Roberson
Source: Canopy MLS as distributed by MLS GRID. This data may not be complete. We recommend contacting the local school district to confirm school assignments for this home.
Get a cash offer in 3 minutes
Find out how much your home could sell for in as little as 3 minutes with a no-obligation cash offer.
Estimated market value
$818,200
Get a cash offer in 3 minutes
Find out how much your home could sell for in as little as 3 minutes with a no-obligation cash offer.
Estimated market value
$818,200
