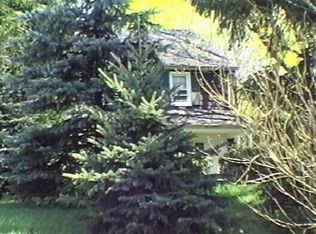Sold for $465,000 on 02/28/24
$465,000
3 Jackson Drive, Danbury, CT 06811
3beds
1,592sqft
Single Family Residence
Built in 1960
0.58 Acres Lot
$530,300 Zestimate®
$292/sqft
$3,460 Estimated rent
Home value
$530,300
$504,000 - $557,000
$3,460/mo
Zestimate® history
Loading...
Owner options
Explore your selling options
What's special
We love the yard and location of this well maintained home, with easy access to I-84 and Rt-7 you can be in NY in no time. The natural light and gleaming hardwood floors greet you as you enter through the main entrance. The thought of cozying up next to the fireplace during those cooler months enters the mind as the open concept makes its way into the dining room. The dining area features sliding glass doors that lead to an exterior deck. The kitchen features stainless steel appliances, a stone countertop, and an L shaped counter that can be used as a breakfast bar. Continue into the spacious family room that features recessed lighting you'll find throughout the home. In the upper level you'll find a generously sized master bedroom in addition to the other two bedrooms and a full bath. Detached from the home you'll enjoy a barn style garage with additional storage on the upper level. Come take a look and make this house your home.
Zillow last checked: 8 hours ago
Listing updated: April 18, 2024 at 01:52am
Listed by:
Will Gonzalez 203-868-1716,
iVision Real Estate 203-871-1068
Bought with:
Joe Moreira, RES.0789854
Clearview Realty LLC
Source: Smart MLS,MLS#: 170611178
Facts & features
Interior
Bedrooms & bathrooms
- Bedrooms: 3
- Bathrooms: 2
- Full bathrooms: 1
- 1/2 bathrooms: 1
Primary bedroom
- Features: Hardwood Floor
- Level: Upper
Bedroom
- Features: Hardwood Floor
- Level: Upper
Bedroom
- Features: Hardwood Floor
- Level: Upper
Bathroom
- Features: Tile Floor
- Level: Upper
Bathroom
- Level: Main
Dining room
- Features: Sliders, Hardwood Floor
- Level: Main
Family room
- Level: Main
Kitchen
- Level: Main
Living room
- Features: Combination Liv/Din Rm, Fireplace, Hardwood Floor
- Level: Main
Heating
- Hot Water, Natural Gas
Cooling
- Central Air
Appliances
- Included: Gas Range, Microwave, Refrigerator, Dishwasher, Water Heater, Gas Water Heater
- Laundry: Lower Level
Features
- Basement: Partial
- Attic: Pull Down Stairs,Floored
- Number of fireplaces: 1
Interior area
- Total structure area: 1,592
- Total interior livable area: 1,592 sqft
- Finished area above ground: 1,592
Property
Parking
- Total spaces: 3
- Parking features: Detached, Barn, Private, Paved
- Garage spaces: 3
- Has uncovered spaces: Yes
Features
- Patio & porch: Deck, Patio
- Exterior features: Rain Gutters, Lighting
Lot
- Size: 0.58 Acres
- Features: Rear Lot, Open Lot, Cleared
Details
- Parcel number: 82505
- Zoning: RA20
Construction
Type & style
- Home type: SingleFamily
- Architectural style: Colonial
- Property subtype: Single Family Residence
Materials
- Vinyl Siding
- Foundation: Concrete Perimeter
- Roof: Asphalt
Condition
- New construction: No
- Year built: 1960
Utilities & green energy
- Sewer: Public Sewer
- Water: Well
Community & neighborhood
Community
- Community features: Lake, Park
Location
- Region: Danbury
Price history
| Date | Event | Price |
|---|---|---|
| 2/28/2024 | Sold | $465,000+9.4%$292/sqft |
Source: | ||
| 1/23/2024 | Pending sale | $425,000$267/sqft |
Source: | ||
| 1/10/2024 | Listed for sale | $425,000$267/sqft |
Source: | ||
| 11/30/2023 | Pending sale | $425,000$267/sqft |
Source: | ||
| 11/17/2023 | Listed for sale | $425,000+26.5%$267/sqft |
Source: | ||
Public tax history
| Year | Property taxes | Tax assessment |
|---|---|---|
| 2025 | $6,413 +2.2% | $256,620 |
| 2024 | $6,272 +4.8% | $256,620 |
| 2023 | $5,987 +0.3% | $256,620 +21.3% |
Find assessor info on the county website
Neighborhood: 06811
Nearby schools
GreatSchools rating
- 4/10Stadley Rough SchoolGrades: K-5Distance: 0.5 mi
- 2/10Broadview Middle SchoolGrades: 6-8Distance: 1.6 mi
- 2/10Danbury High SchoolGrades: 9-12Distance: 2 mi

Get pre-qualified for a loan
At Zillow Home Loans, we can pre-qualify you in as little as 5 minutes with no impact to your credit score.An equal housing lender. NMLS #10287.
Sell for more on Zillow
Get a free Zillow Showcase℠ listing and you could sell for .
$530,300
2% more+ $10,606
With Zillow Showcase(estimated)
$540,906