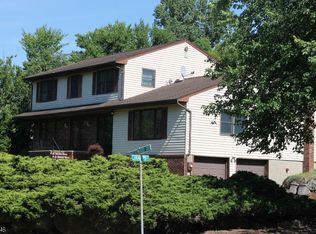www.3jrappscourt.com Immaculate, meticulous, colonial with spectacular panoramic views on quiet cul-de-sac are just a few of the amenities. Brick and stone exterior leads you in to the two story foyer, 9 foot ceilings on first first floor, plus bedroom with half bath which can easily be converted to full bath. Family room has views of the skyline and beautiful fireplace enhances this room. In the updated kitchen, gourmet range, there is sliding glass doors to large deck comforting for those serene evenings. The basement has high ceilings and sliding glass doors. Upstairs offers a Master Suite with full bath, jetted tub and separate shower. 2 walk in closets and plenty of windows makes this room so inviting.There are 3 great sized bedrooms and a full bath. Close to trains and buses, and downtown center of Denville.
This property is off market, which means it's not currently listed for sale or rent on Zillow. This may be different from what's available on other websites or public sources.
