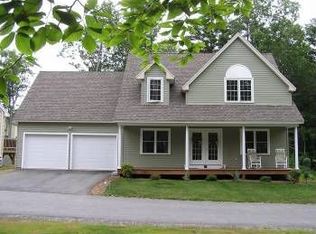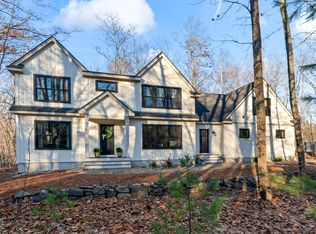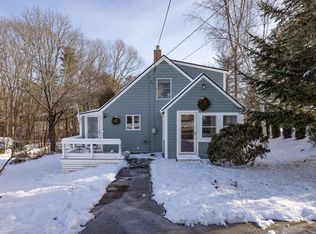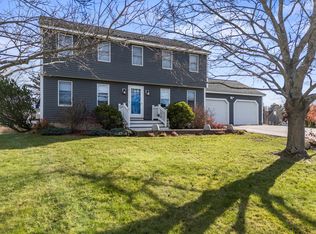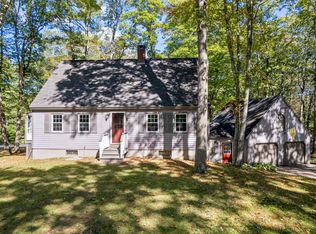Welcome to 3 Izzy Lane, in the quaint and desirable seacoast town of Kittery, offering endless opportunities to visit restaurants, shops and bakeries and enjoy secluded resident-only beaches.
This home is brimming with natural light and has been impeccably maintained. Some lovely features to enjoy are the welcoming covered front porch, 3 bedrooms, and 2 full baths. The versatile floor plan offers exceptional flexibility: the first-floor bedroom and full bath can serve as guest quarters or be utilized as a dedicated office/den for remote work.
The heart of the home is a modern kitchen, boasting high-end fixtures and stainless steel appliances, which seamlessly opens to a vaulted-ceiling family room anchored by a cozy gas fireplace. Step outside to your private deck to enjoy an outdoor barbecue or observe the peaceful wildlife in the fenced in backyard.
Upstairs, you will find an open loft area, perfect for a homework station or secondary office, two large bedrooms, and an oversized bonus room—an ideal flex space for a playroom, media center, or secondary living area.
The walk-out, daylight lower level offers ample storage and significant expansion opportunity; it is already prepped and ready to be finished should you need additional living space. Plans have also been drawn up for an addition to the living area. Available upon request.
This bright and airy home is truly move-in ready and features many thoughtful appointments, including a premium whole-house water filtration system, tankless hot water heater, radon mitigation system, generator hook-up, and a spacious two-car garage.
________________________________________
Active
$785,000
3 Izzy Lane, Kittery, ME 03904
3beds
1,793sqft
Est.:
Single Family Residence
Built in 2006
0.29 Acres Lot
$770,900 Zestimate®
$438/sqft
$45/mo HOA
What's special
Cozy gas fireplaceFenced in backyardOpen loft areaNatural lightWelcoming covered front porchModern kitchenSpacious two-car garage
- 27 days |
- 1,698 |
- 75 |
Likely to sell faster than
Zillow last checked: 8 hours ago
Listing updated: December 07, 2025 at 11:33pm
Listed by:
Advisors Living, LLC
Source: Maine Listings,MLS#: 1643470
Tour with a local agent
Facts & features
Interior
Bedrooms & bathrooms
- Bedrooms: 3
- Bathrooms: 2
- Full bathrooms: 2
Primary bedroom
- Features: Closet
- Level: Second
Bedroom 1
- Features: Closet
- Level: First
Bedroom 3
- Features: Closet
- Level: Second
Bonus room
- Level: Second
Dining room
- Features: Dining Area
- Level: First
Kitchen
- Level: First
Living room
- Features: Gas Fireplace
- Level: First
Loft
- Level: Second
Heating
- Baseboard, Heat Pump
Cooling
- Heat Pump
Features
- Flooring: Carpet, Wood, Ceramic Tile
- Basement: Interior Entry
- Number of fireplaces: 1
Interior area
- Total structure area: 1,793
- Total interior livable area: 1,793 sqft
- Finished area above ground: 1,793
- Finished area below ground: 0
Property
Parking
- Total spaces: 2
- Parking features: Garage
- Garage spaces: 2
Lot
- Size: 0.29 Acres
Details
- Parcel number: KITTM061L019A5
- Zoning: R-RL
Construction
Type & style
- Home type: SingleFamily
- Architectural style: Cape Cod
- Property subtype: Single Family Residence
Materials
- Roof: Composition,Shingle
Condition
- Year built: 2006
Utilities & green energy
- Electric: Circuit Breakers
- Sewer: Private Sewer, Septic Design Available
- Water: Private, Well
Community & HOA
HOA
- Has HOA: Yes
- HOA fee: $45 monthly
Location
- Region: Kittery
Financial & listing details
- Price per square foot: $438/sqft
- Tax assessed value: $361,700
- Annual tax amount: $5,136
- Date on market: 11/13/2025
Estimated market value
$770,900
$732,000 - $809,000
$3,812/mo
Price history
Price history
| Date | Event | Price |
|---|---|---|
| 11/13/2025 | Listed for sale | $785,000+9%$438/sqft |
Source: | ||
| 10/17/2024 | Sold | $720,000-0.7%$402/sqft |
Source: | ||
| 10/17/2024 | Pending sale | $725,000$404/sqft |
Source: | ||
| 9/20/2024 | Contingent | $725,000$404/sqft |
Source: | ||
| 9/12/2024 | Listed for sale | $725,000+1.4%$404/sqft |
Source: | ||
Public tax history
Public tax history
| Year | Property taxes | Tax assessment |
|---|---|---|
| 2024 | $5,136 +4.3% | $361,700 |
| 2023 | $4,923 +1% | $361,700 |
| 2022 | $4,876 +3.7% | $361,700 |
Find assessor info on the county website
BuyAbility℠ payment
Est. payment
$3,927/mo
Principal & interest
$3044
Property taxes
$563
Other costs
$320
Climate risks
Neighborhood: 03904
Nearby schools
GreatSchools rating
- 7/10Horace Mitchell Primary SchoolGrades: K-3Distance: 2.1 mi
- 6/10Shapleigh SchoolGrades: 4-8Distance: 2.1 mi
- 5/10Robert W Traip AcademyGrades: 9-12Distance: 2.7 mi
- Loading
- Loading
