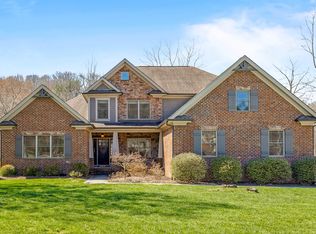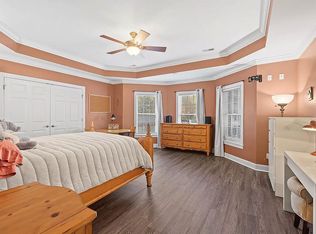Custom home built in 2015 in great Signal Mountain neighborhood.This all brick home with unique custom features is ready for a new family. Spacious open floor plan with circular entertaining space allows for all your family gatherings and entertaining. Chefs kitchen with 6-burner gas range, over sized island, and double oven is perfect for cooking. Screened, outdoor family room with large wood burning fireplace is the perfect spot for nearly year round enjoyment, from fall football to The Master's in the Spring. Master suite on main level finished with beautiful tray ceilings and a luxury master bath with large soaking tub, walk through shower with double shower heads, and his and her walk in closets. Private guest room also on main. Large bonus room for the kids upstairs. A must see!
This property is off market, which means it's not currently listed for sale or rent on Zillow. This may be different from what's available on other websites or public sources.

