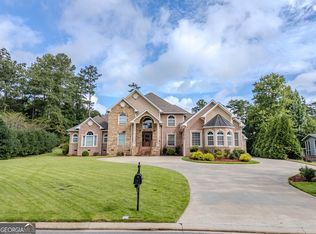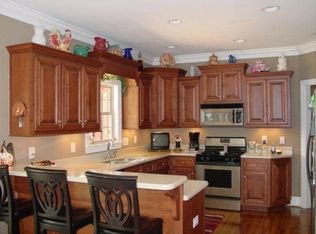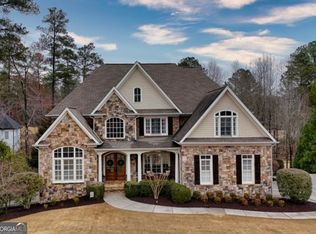Better than new in the Fairways! Recently renovated, this open floor plan home is perfect for everyday family living & entertaining. The well-equipped kitchen with new stainless steel appliances & added features like Revashelf Pullouts overlooks a spacious great room; and dining can be casual in the adjoining sunny breakfast nook surrounded by large windows or a bit more special in the formal dining room. The main level Master is a true retreat with a completely renovated master bath with beautiful Bianca Carrera marble & glass mosaic tile but the Microsilk Jason tub with LED lights takes center stage. New carpet, new exterior & interior paint, professional landscaping, walk in closets for every bdrm & many more features separate this home from the rest!
This property is off market, which means it's not currently listed for sale or rent on Zillow. This may be different from what's available on other websites or public sources.


