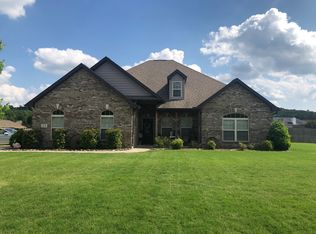Sold for $297,000
$297,000
3 Iron Legion Way, Decatur, AL 35603
4beds
1,803sqft
Single Family Residence
Built in ----
0.26 Acres Lot
$319,100 Zestimate®
$165/sqft
$2,003 Estimated rent
Home value
$319,100
$303,000 - $335,000
$2,003/mo
Zestimate® history
Loading...
Owner options
Explore your selling options
What's special
Open House Sunday 4 June, 2-4pm Very well-maintained full brick home with 4 bedrooms and 2 full baths. This open floor plan has hard wood flooring in the main living areas, granite countertops and island top in kitchen and tile backsplash. Crown molding in the main living areas and master bedroom. Master Bedroom has a roomy closet and spacious Glam bath with dual vanity, soaking tub and separate shower. Bathrooms and laundry room have tile flooring. This home sits on a gorgeous lot with tons of room between the neighbors and wooded tree line view looking over the back yard from the large covered back porch. Yard treatment with Lawn Doctor is paid through Dec 2023. Termite bond with Cooks.
Zillow last checked: 8 hours ago
Listing updated: August 14, 2023 at 01:28pm
Listed by:
Walter Crawford 256-221-7349,
RE/MAX Unlimited
Bought with:
Peggy Carden, 111527
Parker Real Estate Res.LLC
Source: ValleyMLS,MLS#: 1835332
Facts & features
Interior
Bedrooms & bathrooms
- Bedrooms: 4
- Bathrooms: 2
- Full bathrooms: 2
Primary bedroom
- Features: Ceiling Fan(s), Crown Molding, Double Vanity, Smooth Ceiling, Tray Ceiling(s), Walk-In Closet(s)
- Level: First
- Area: 210
- Dimensions: 14 x 15
Bedroom 2
- Features: Carpet, Smooth Ceiling, Walk-In Closet(s)
- Level: First
- Area: 132
- Dimensions: 11 x 12
Bedroom 3
- Features: Carpet, Smooth Ceiling, Walk-In Closet(s)
- Level: First
- Area: 110
- Dimensions: 10 x 11
Bedroom 4
- Features: Carpet, Smooth Ceiling, Walk-In Closet(s)
- Level: First
- Area: 132
- Dimensions: 11 x 12
Dining room
- Features: Crown Molding, Wood Floor
- Level: First
- Area: 132
- Dimensions: 11 x 12
Kitchen
- Features: Crown Molding, Carpet, Granite Counters, Kitchen Island, Pantry, Recessed Lighting, Smooth Ceiling, Wood Floor
- Level: First
- Area: 154
- Dimensions: 11 x 14
Living room
- Features: Ceiling Fan(s), Crown Molding, Recessed Lighting, Smooth Ceiling, Wood Floor
- Level: First
- Area: 285
- Dimensions: 15 x 19
Laundry room
- Features: Smooth Ceiling, Tile
- Level: First
- Area: 48
- Dimensions: 6 x 8
Heating
- Central 1, Electric
Cooling
- Central 1, Electric
Appliances
- Included: Dishwasher, Disposal, Microwave, Range, Refrigerator
Features
- Open Floorplan
- Has basement: No
- Has fireplace: No
- Fireplace features: None
Interior area
- Total interior livable area: 1,803 sqft
Property
Features
- Levels: One
- Stories: 1
Lot
- Size: 0.26 Acres
- Dimensions: 80 x 141
Details
- Parcel number: 1104170001025.109
Construction
Type & style
- Home type: SingleFamily
- Architectural style: Ranch,Traditional
- Property subtype: Single Family Residence
Materials
- Foundation: Slab
Condition
- New construction: No
Utilities & green energy
- Sewer: Public Sewer
- Water: Public
Community & neighborhood
Location
- Region: Decatur
- Subdivision: Churchill Downs
Other
Other facts
- Listing agreement: Agency
Price history
| Date | Event | Price |
|---|---|---|
| 7/25/2023 | Sold | $297,000-1%$165/sqft |
Source: | ||
| 6/4/2023 | Contingent | $299,900$166/sqft |
Source: | ||
| 6/2/2023 | Listed for sale | $299,900+56.2%$166/sqft |
Source: | ||
| 6/24/2019 | Sold | $192,000+3.4%$106/sqft |
Source: | ||
| 4/15/2016 | Sold | $185,605+642.4%$103/sqft |
Source: | ||
Public tax history
| Year | Property taxes | Tax assessment |
|---|---|---|
| 2024 | $774 -16.4% | $25,940 -1% |
| 2023 | $926 +8% | $26,200 +7.6% |
| 2022 | $857 +17.1% | $24,360 +15.9% |
Find assessor info on the county website
Neighborhood: 35603
Nearby schools
GreatSchools rating
- 10/10Priceville Elementary SchoolGrades: PK-5Distance: 1.3 mi
- 10/10Priceville Jr High SchoolGrades: 5-8Distance: 1.5 mi
- 6/10Priceville High SchoolGrades: 9-12Distance: 2.7 mi
Schools provided by the listing agent
- Elementary: Priceville
- Middle: Priceville
- High: Priceville High School
Source: ValleyMLS. This data may not be complete. We recommend contacting the local school district to confirm school assignments for this home.
Get pre-qualified for a loan
At Zillow Home Loans, we can pre-qualify you in as little as 5 minutes with no impact to your credit score.An equal housing lender. NMLS #10287.
Sell with ease on Zillow
Get a Zillow Showcase℠ listing at no additional cost and you could sell for —faster.
$319,100
2% more+$6,382
With Zillow Showcase(estimated)$325,482
