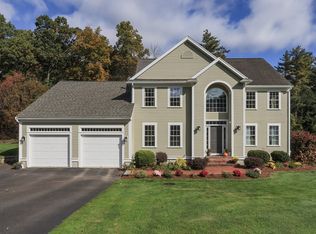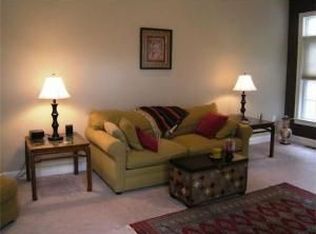Sold for $915,000
$915,000
3 Integrity Way, Groton, MA 01450
4beds
4,534sqft
Single Family Residence
Built in 2000
1.04 Acres Lot
$918,700 Zestimate®
$202/sqft
$5,529 Estimated rent
Home value
$918,700
$854,000 - $992,000
$5,529/mo
Zestimate® history
Loading...
Owner options
Explore your selling options
What's special
Spectacular Colonial home set in a lovely cul-de-sac neighborhood with access to conservation trails. Fantastic floor plan perfect for entertaining as well as everyday living. Two story foyer welcomes you with a living room on your right w/ built-in bookcases and a dining room w/ wainscoting to your left, both which of which lead into a spacious eat-in-kitchen with white granite counters, tile backsplash, peninsula and large breakfast area which flow seamlessly onto a 15X41 rear deck. The kitchen is open to the vaulted fireplaced family room. The first floor also features a large walk-in pantry, half bath and office. Primary suite offers a cathedral ceiling, walk-in closet w/California closet system, full bath w/ double vanity, tub, shower and a sitting room. Three other generously sized bedrooms share a full bath. Conveniently located second floor laundry. Finished lower level walk entails a bonus room with slider into the backyard plus a rec room/exercise room and a wine cellar.
Zillow last checked: 8 hours ago
Listing updated: August 12, 2025 at 07:07am
Listed by:
Kiley Brock Team 617-513-7984,
Compass 617-206-3333,
Rachel Kiley 617-513-7984
Bought with:
Scott Vaillancourt
Better Homes and Gardens Real Estate - The Masiello Group
Source: MLS PIN,MLS#: 73395991
Facts & features
Interior
Bedrooms & bathrooms
- Bedrooms: 4
- Bathrooms: 3
- Full bathrooms: 2
- 1/2 bathrooms: 1
Primary bedroom
- Features: Bathroom - Full, Bathroom - Double Vanity/Sink, Walk-In Closet(s), Closet, Flooring - Wall to Wall Carpet
- Level: Second
- Area: 208
- Dimensions: 16 x 13
Bedroom 2
- Features: Closet, Flooring - Wall to Wall Carpet
- Level: Second
- Area: 156
- Dimensions: 13 x 12
Bedroom 3
- Features: Closet, Flooring - Wall to Wall Carpet
- Level: Second
- Area: 156
- Dimensions: 13 x 12
Bedroom 4
- Features: Closet, Flooring - Wall to Wall Carpet
- Level: Second
- Area: 156
- Dimensions: 13 x 12
Primary bathroom
- Features: Yes
Bathroom 1
- Features: Bathroom - Half, Flooring - Stone/Ceramic Tile, Countertops - Stone/Granite/Solid
- Level: First
Bathroom 2
- Features: Bathroom - Full, Bathroom - Double Vanity/Sink, Bathroom - With Shower Stall, Flooring - Stone/Ceramic Tile, Countertops - Stone/Granite/Solid, Jacuzzi / Whirlpool Soaking Tub
- Level: Second
Bathroom 3
- Features: Bathroom - Full, Bathroom - With Tub & Shower, Vaulted Ceiling(s), Flooring - Stone/Ceramic Tile, Double Vanity
- Level: Second
Dining room
- Features: Flooring - Hardwood, Wainscoting, Crown Molding
- Level: First
- Area: 169
- Dimensions: 13 x 13
Family room
- Features: Vaulted Ceiling(s), Flooring - Vinyl
- Level: First
- Area: 375
- Dimensions: 25 x 15
Kitchen
- Features: Flooring - Hardwood, Dining Area, Countertops - Stone/Granite/Solid, Open Floorplan, Slider, Peninsula
- Level: First
- Area: 364
- Dimensions: 13 x 28
Living room
- Features: Flooring - Hardwood, French Doors, Crown Molding
- Level: First
- Area: 180
- Dimensions: 15 x 12
Office
- Features: Flooring - Wall to Wall Carpet
- Level: First
- Area: 143
- Dimensions: 11 x 13
Heating
- Forced Air, Natural Gas
Cooling
- Central Air
Appliances
- Included: Range, Dishwasher, Microwave
- Laundry: Flooring - Stone/Ceramic Tile, Second Floor
Features
- Slider, Office, Foyer, Bonus Room, Exercise Room, Sitting Room, Wine Cellar
- Flooring: Tile, Carpet, Hardwood, Flooring - Wall to Wall Carpet, Flooring - Hardwood, Flooring - Vinyl
- Windows: Insulated Windows
- Basement: Full,Finished,Walk-Out Access
- Number of fireplaces: 1
- Fireplace features: Family Room
Interior area
- Total structure area: 4,534
- Total interior livable area: 4,534 sqft
- Finished area above ground: 3,274
- Finished area below ground: 1,260
Property
Parking
- Total spaces: 8
- Parking features: Attached, Garage Faces Side, Paved Drive, Paved
- Attached garage spaces: 2
- Uncovered spaces: 6
Features
- Patio & porch: Deck
- Exterior features: Deck
Lot
- Size: 1.04 Acres
- Features: Cul-De-Sac
Details
- Parcel number: 4014436
- Zoning: Res
Construction
Type & style
- Home type: SingleFamily
- Architectural style: Colonial
- Property subtype: Single Family Residence
Materials
- Frame
- Foundation: Concrete Perimeter
- Roof: Shingle
Condition
- Year built: 2000
Utilities & green energy
- Electric: 200+ Amp Service
- Sewer: Private Sewer
- Water: Public
Community & neighborhood
Community
- Community features: Pool, Tennis Court(s), Park, Walk/Jog Trails, Stable(s), Golf, Medical Facility, Bike Path, Conservation Area, Highway Access, House of Worship, Private School, Public School, T-Station
Location
- Region: Groton
Other
Other facts
- Road surface type: Paved
Price history
| Date | Event | Price |
|---|---|---|
| 8/11/2025 | Sold | $915,000-2.1%$202/sqft |
Source: MLS PIN #73395991 Report a problem | ||
| 7/13/2025 | Contingent | $935,000$206/sqft |
Source: MLS PIN #73395991 Report a problem | ||
| 6/25/2025 | Listed for sale | $935,000+43.8%$206/sqft |
Source: MLS PIN #73395991 Report a problem | ||
| 10/4/2019 | Sold | $650,000-2.8%$143/sqft |
Source: Public Record Report a problem | ||
| 8/24/2019 | Pending sale | $669,000$148/sqft |
Source: Coldwell Banker Residential Brokerage - Westford #72540218 Report a problem | ||
Public tax history
| Year | Property taxes | Tax assessment |
|---|---|---|
| 2025 | $14,504 +1.3% | $951,100 +0.3% |
| 2024 | $14,311 +7% | $948,400 +10.9% |
| 2023 | $13,378 +6.7% | $855,400 +17.2% |
Find assessor info on the county website
Neighborhood: 01450
Nearby schools
GreatSchools rating
- 6/10Groton Dunstable Regional Middle SchoolGrades: 5-8Distance: 2.2 mi
- 10/10Groton-Dunstable Regional High SchoolGrades: 9-12Distance: 5.1 mi
- 6/10Florence Roche SchoolGrades: K-4Distance: 2.3 mi
Schools provided by the listing agent
- Elementary: Florence Roche
- Middle: Gdms
- High: Gdrhs
Source: MLS PIN. This data may not be complete. We recommend contacting the local school district to confirm school assignments for this home.
Get a cash offer in 3 minutes
Find out how much your home could sell for in as little as 3 minutes with a no-obligation cash offer.
Estimated market value$918,700
Get a cash offer in 3 minutes
Find out how much your home could sell for in as little as 3 minutes with a no-obligation cash offer.
Estimated market value
$918,700

