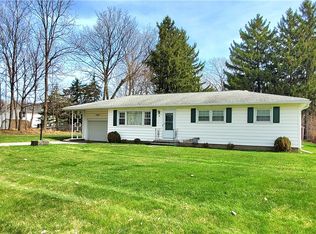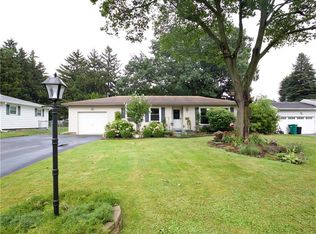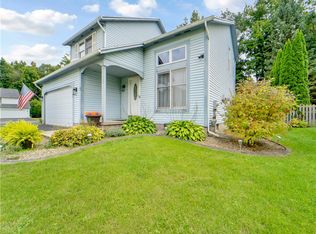Closed
$196,000
3 Ingram Dr, Rochester, NY 14624
3beds
1,243sqft
Single Family Residence
Built in 1956
8,712 Square Feet Lot
$209,400 Zestimate®
$158/sqft
$2,252 Estimated rent
Maximize your home sale
Get more eyes on your listing so you can sell faster and for more.
Home value
$209,400
$193,000 - $228,000
$2,252/mo
Zestimate® history
Loading...
Owner options
Explore your selling options
What's special
Perfect for single-story living, this updated ranch-style home features a modern kitchen with quartz counter tops, expansive counters, and ample cabinet and drawer space. It boasts three bedrooms, newer utilities including AC, and mostly hardwood floors. This home is just waiting for your personal touches. Bonus: generator is also included! Showings begin Wednesday, July 17th at 8am, offers due Monday, July 22nd at 5pm.
Zillow last checked: 8 hours ago
Listing updated: October 15, 2024 at 08:52am
Listed by:
Robert K. Malone 585-341-8717,
Keller Williams Realty Greater Rochester
Bought with:
Robert Piazza Palotto, 10311210084
High Falls Sotheby's International
Source: NYSAMLSs,MLS#: R1552504 Originating MLS: Rochester
Originating MLS: Rochester
Facts & features
Interior
Bedrooms & bathrooms
- Bedrooms: 3
- Bathrooms: 2
- Full bathrooms: 1
- 1/2 bathrooms: 1
- Main level bathrooms: 1
- Main level bedrooms: 3
Heating
- Gas, Forced Air
Cooling
- Central Air
Appliances
- Included: Dishwasher, Electric Oven, Electric Range, Disposal, Gas Water Heater, Microwave, Refrigerator
- Laundry: In Basement
Features
- Dining Area, Den, Separate/Formal Dining Room, Eat-in Kitchen, Separate/Formal Living Room, Pantry, Bedroom on Main Level, Main Level Primary, Programmable Thermostat
- Flooring: Ceramic Tile, Hardwood, Varies
- Basement: Full,Partially Finished
- Has fireplace: No
Interior area
- Total structure area: 1,243
- Total interior livable area: 1,243 sqft
Property
Parking
- Total spaces: 1
- Parking features: Attached, Electricity, Garage, Garage Door Opener
- Attached garage spaces: 1
Features
- Levels: One
- Stories: 1
- Patio & porch: Patio
- Exterior features: Blacktop Driveway, Fence, Patio
- Fencing: Partial
Lot
- Size: 8,712 sqft
- Dimensions: 75 x 120
- Features: Near Public Transit, Residential Lot
Details
- Additional structures: Shed(s), Storage
- Parcel number: 2626001191600001003000
- Special conditions: Standard
Construction
Type & style
- Home type: SingleFamily
- Architectural style: Ranch
- Property subtype: Single Family Residence
Materials
- Aluminum Siding, Steel Siding
- Foundation: Block
- Roof: Asphalt,Shingle
Condition
- Resale
- Year built: 1956
Utilities & green energy
- Electric: Circuit Breakers
- Sewer: Connected
- Water: Connected, Public
- Utilities for property: Cable Available, Sewer Connected, Water Connected
Community & neighborhood
Location
- Region: Rochester
- Subdivision: Meadowvale Park Add
Other
Other facts
- Listing terms: Cash,Conventional
Price history
| Date | Event | Price |
|---|---|---|
| 10/11/2024 | Sold | $196,000+15.3%$158/sqft |
Source: | ||
| 7/29/2024 | Pending sale | $169,995$137/sqft |
Source: | ||
| 7/17/2024 | Listed for sale | $169,995$137/sqft |
Source: | ||
Public tax history
| Year | Property taxes | Tax assessment |
|---|---|---|
| 2024 | -- | $123,600 |
| 2023 | -- | $123,600 |
| 2022 | -- | $123,600 |
Find assessor info on the county website
Neighborhood: 14624
Nearby schools
GreatSchools rating
- 5/10Paul Road SchoolGrades: K-5Distance: 3.6 mi
- 5/10Gates Chili Middle SchoolGrades: 6-8Distance: 1.6 mi
- 4/10Gates Chili High SchoolGrades: 9-12Distance: 1.7 mi
Schools provided by the listing agent
- District: Gates Chili
Source: NYSAMLSs. This data may not be complete. We recommend contacting the local school district to confirm school assignments for this home.


