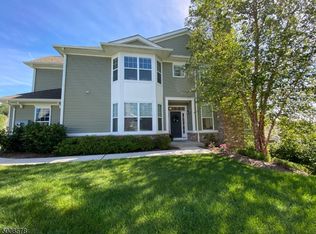Closed
$470,000
3 Indigo Rd, Allamuchy Twp., NJ 07840
3beds
3baths
--sqft
Single Family Residence
Built in 2014
-- sqft lot
$476,100 Zestimate®
$--/sqft
$3,088 Estimated rent
Home value
$476,100
$443,000 - $509,000
$3,088/mo
Zestimate® history
Loading...
Owner options
Explore your selling options
What's special
Zillow last checked: 13 hours ago
Listing updated: August 08, 2025 at 06:56am
Listed by:
Denise Molnar 908-852-1333,
Re/Max Town & Valley
Bought with:
Janet Rasely
Re/Max Ridge Real Estate
Source: GSMLS,MLS#: 3969285
Price history
| Date | Event | Price |
|---|---|---|
| 8/7/2025 | Sold | $470,000-1.1% |
Source: | ||
| 7/11/2025 | Pending sale | $475,000 |
Source: | ||
| 6/27/2025 | Price change | $475,000-5% |
Source: | ||
| 6/13/2025 | Listed for sale | $499,900+51.5% |
Source: | ||
| 7/17/2017 | Sold | $329,900 |
Source: Public Record Report a problem | ||
Public tax history
| Year | Property taxes | Tax assessment |
|---|---|---|
| 2025 | $8,783 | $273,600 |
| 2024 | $8,783 -11.6% | $273,600 |
| 2023 | $9,934 +6.1% | $273,600 |
Find assessor info on the county website
Neighborhood: 07840
Nearby schools
GreatSchools rating
- NAMountain Villa SchoolGrades: PK-2Distance: 2.1 mi
- 6/10Allamuchy Township Elementary SchoolGrades: 3-8Distance: 2.4 mi
Get a cash offer in 3 minutes
Find out how much your home could sell for in as little as 3 minutes with a no-obligation cash offer.
Estimated market value$476,100
Get a cash offer in 3 minutes
Find out how much your home could sell for in as little as 3 minutes with a no-obligation cash offer.
Estimated market value
$476,100
